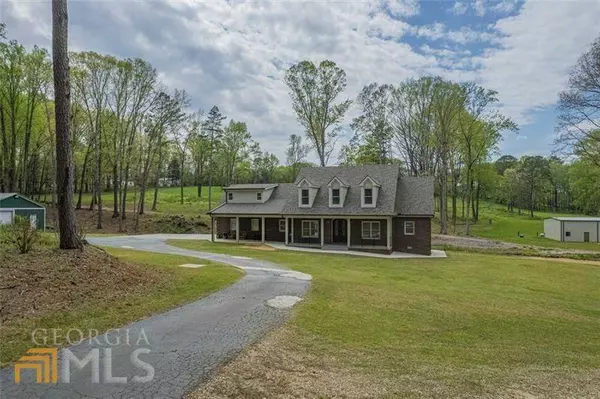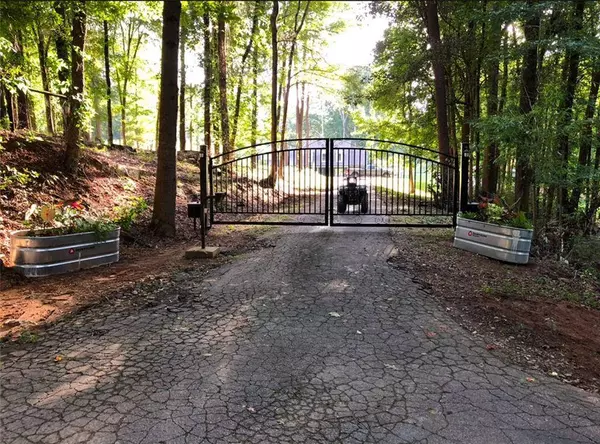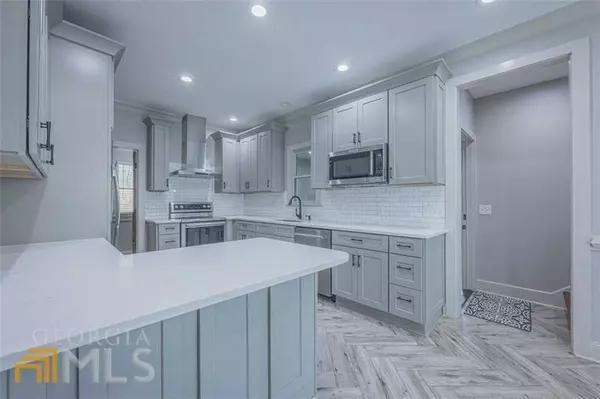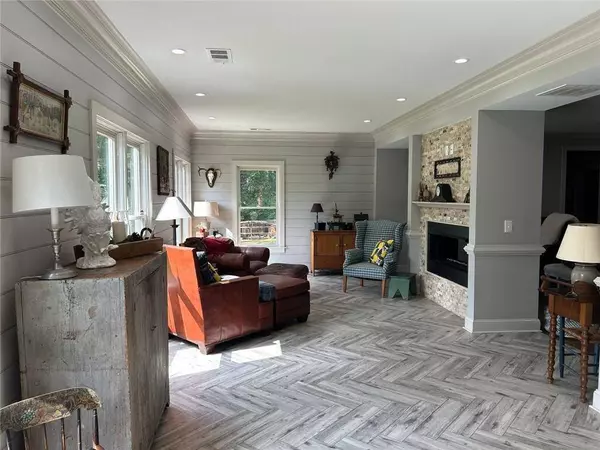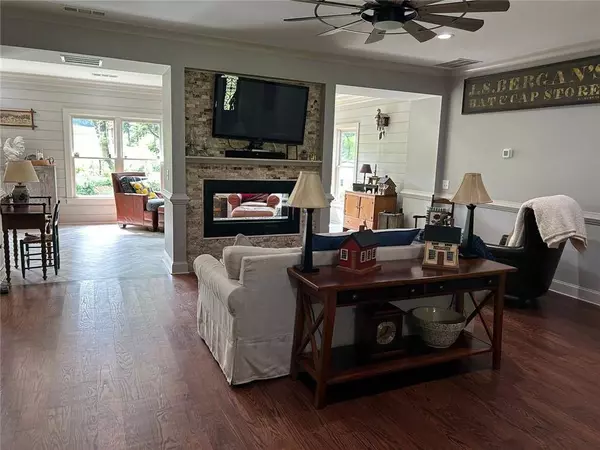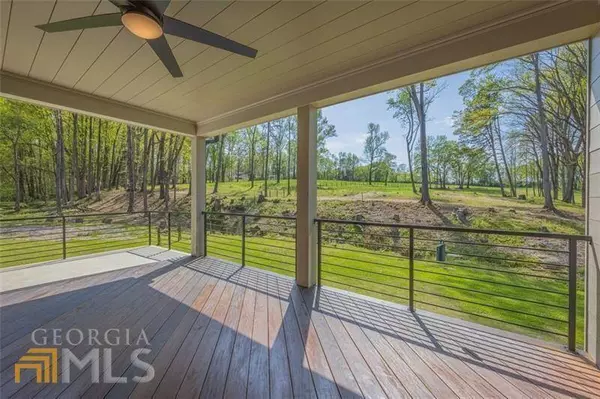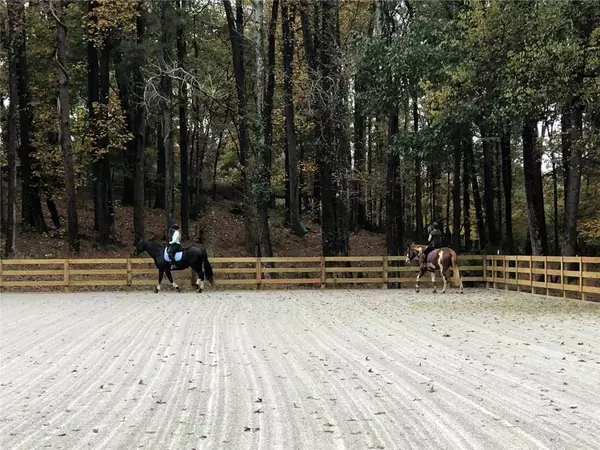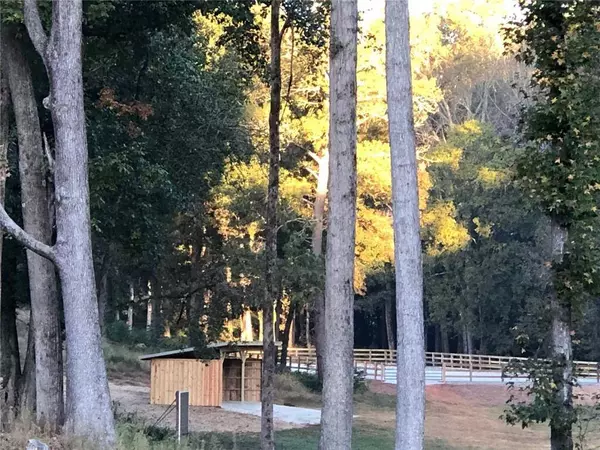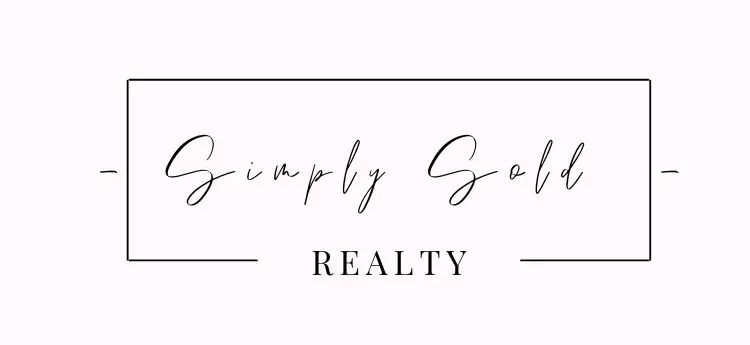
GALLERY
PROPERTY DETAIL
Key Details
Property Type Single Family Home
Sub Type Single Family Residence
Listing Status Active
Purchase Type For Sale
Square Footage 3, 728 sqft
Price per Sqft $348
MLS Listing ID 7639625
Style Cape Cod, Craftsman, Traditional
Bedrooms 5
Full Baths 4
Half Baths 1
Construction Status Updated/Remodeled
HOA Y/N No
Year Built 1997
Annual Tax Amount $4,000
Tax Year 2024
Lot Size 12.000 Acres
Acres 12.0
Property Sub-Type Single Family Residence
Source First Multiple Listing Service
Location
State GA
County Barrow
Area None
Lake Name None
Rooms
Bedroom Description Master on Main,In-Law Floorplan,Oversized Master
Other Rooms Barn(s), Garage(s)
Basement Crawl Space
Main Level Bedrooms 2
Dining Room Great Room, Open Concept
Kitchen Breakfast Bar, Breakfast Room, Cabinets Other, Country Kitchen, Eat-in Kitchen, Keeping Room, Kitchen Island, View to Family Room
Building
Lot Description Back Yard, Cleared, Creek On Lot, Farm, Front Yard, Landscaped
Story Two
Foundation Concrete Perimeter, Brick/Mortar
Sewer Septic Tank
Water Public
Architectural Style Cape Cod, Craftsman, Traditional
Level or Stories Two
Structure Type Brick,Brick 3 Sides,Cement Siding
Construction Status Updated/Remodeled
Interior
Interior Features Coffered Ceiling(s), Crown Molding, Double Vanity, Entrance Foyer, High Ceilings 9 ft Main, High Speed Internet, Tray Ceiling(s)
Heating Central
Cooling Central Air
Flooring Hardwood
Fireplaces Number 1
Fireplaces Type Double Sided, Family Room
Equipment Dehumidifier
Window Features ENERGY STAR Qualified Windows
Appliance Dishwasher, Double Oven, Electric Cooktop, Microwave
Laundry Laundry Room, Other
Exterior
Exterior Feature Garden, Gas Grill, Private Entrance, Private Yard, Storage
Parking Features Covered, Detached, Driveway, Garage
Garage Spaces 4.0
Fence Fenced
Pool None
Community Features None
Utilities Available Cable Available, Electricity Available, Natural Gas Available, Phone Available, Underground Utilities, Water Available
Waterfront Description Stream
View Y/N Yes
View Creek/Stream
Roof Type Shingle,Ridge Vents,Composition
Street Surface Asphalt
Accessibility None
Handicap Access None
Porch Covered, Front Porch, Glass Enclosed, Rear Porch, Side Porch
Total Parking Spaces 9
Private Pool false
Schools
Elementary Schools Holsenbeck
Middle Schools Bear Creek - Barrow
High Schools Winder-Barrow
Others
Senior Community no
Restrictions false
Tax ID XX104 113
Acceptable Financing 1031 Exchange, Cash, Conventional, Assumable
Listing Terms 1031 Exchange, Cash, Conventional, Assumable
SIMILAR HOMES FOR SALE
Check for similar Single Family Homes at price around $1,300,000 in Winder,GA
CONTACT


