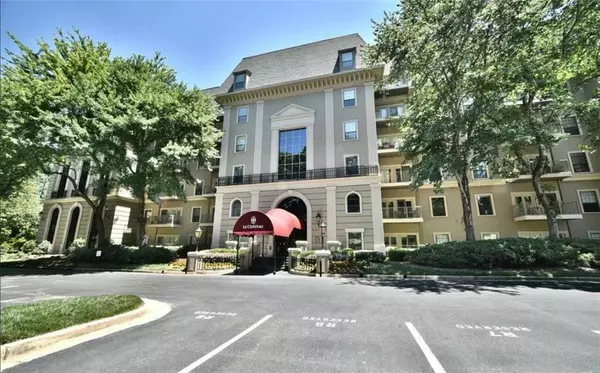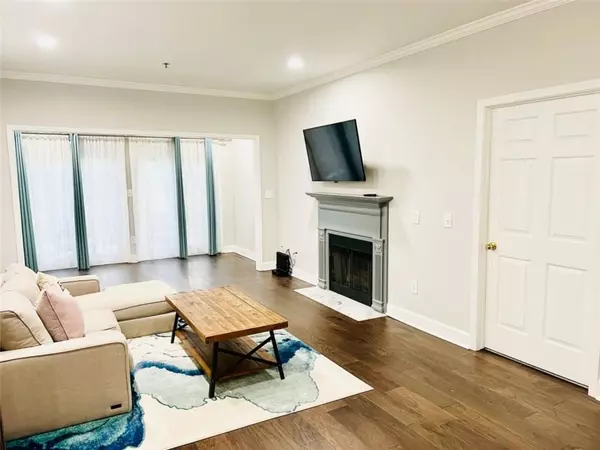
2 Beds
2 Baths
1,274 SqFt
2 Beds
2 Baths
1,274 SqFt
Key Details
Property Type Condo
Sub Type Condominium
Listing Status Active
Purchase Type For Rent
Square Footage 1,274 sqft
Subdivision Le Chateau
MLS Listing ID 7311522
Style Contemporary,Mid-Rise (up to 5 stories),Modern
Bedrooms 2
Full Baths 2
HOA Y/N No
Originating Board First Multiple Listing Service
Year Built 2002
Available Date 2023-12-09
Property Description
Great amenities include a pool with outdoor grilling area, a fitness center, a business center, and a beautiful green area behind the building with a quaint stream running through.
This unit is newly renovated at its entirety with brand new refrigerator and dishwasher. Internet included in the rent. Furnitures can be included as well.
Owner will pay for Internet and Gas. Renters pay for Electric and water.
Small dogs and cats (less than 20lbs) allowed with extra pet fee.
Renters need to be in compliance of the Condo's HOA policy.
Location
State GA
County Fulton
Lake Name None
Rooms
Bedroom Description Master on Main,Roommate Floor Plan,Split Bedroom Plan
Other Rooms None
Basement None
Main Level Bedrooms 2
Dining Room Separate Dining Room
Interior
Interior Features High Ceilings 9 ft Main
Heating Electric
Cooling Ceiling Fan(s)
Flooring Carpet, Vinyl, Other
Fireplaces Number 1
Fireplaces Type Gas Starter, Family Room
Window Features None
Appliance Dishwasher, Disposal, Electric Range, Electric Water Heater
Laundry Laundry Room
Exterior
Exterior Feature None
Garage Garage
Garage Spaces 2.0
Fence None
Pool None
Community Features Gated
Utilities Available Cable Available
Waterfront Description None
View Other
Roof Type Other
Street Surface None
Accessibility None
Handicap Access None
Porch None
Parking Type Garage
Private Pool false
Building
Lot Description Landscaped
Story One
Architectural Style Contemporary, Mid-Rise (up to 5 stories), Modern
Level or Stories One
Structure Type Stucco
New Construction No
Schools
Elementary Schools Sarah Rawson Smith
Middle Schools Willis A. Sutton
High Schools North Atlanta
Others
Senior Community no
Tax ID 17 0007 LL1428


"My job is to find and attract mastery-based agents to the office, protect the culture, and make sure everyone is happy! "






