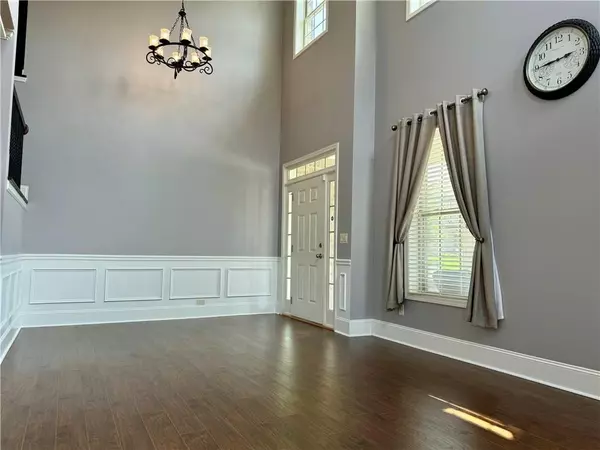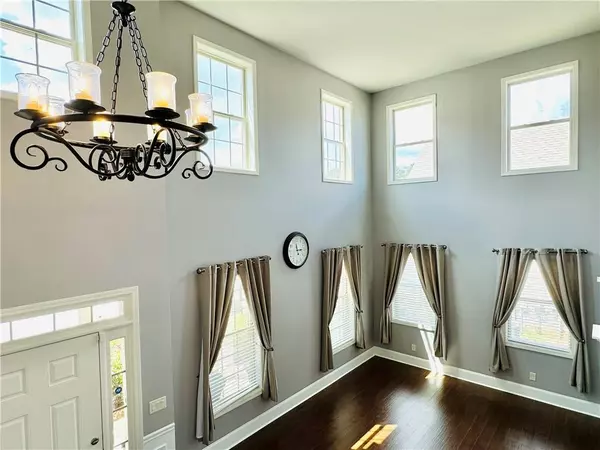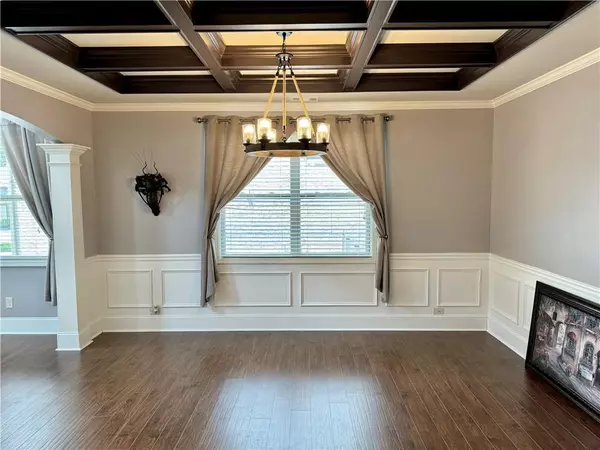
5 Beds
4 Baths
3,545 SqFt
5 Beds
4 Baths
3,545 SqFt
Key Details
Property Type Single Family Home
Sub Type Single Family Residence
Listing Status Active
Purchase Type For Sale
Square Footage 3,545 sqft
Price per Sqft $211
Subdivision Daves Creek Reserve
MLS Listing ID 7431559
Style Traditional
Bedrooms 5
Full Baths 4
Construction Status Resale
HOA Fees $1,076
HOA Y/N Yes
Originating Board First Multiple Listing Service
Year Built 2017
Annual Tax Amount $5,551
Tax Year 2023
Lot Size 6,098 Sqft
Acres 0.14
Property Description
When you come to the front porch and step into the home, you will be greeted by 2-story grant living room and bright natural light with open concept. Formal dinning room with coffered ceiling sets upscale living. Cozy family room features upgraded stone fire place, and a wall decorated with artistic stone and lights, elegant and comfort. Perfect for family time and entertaining. Guest suite on main. Hardwood staircases are one of the stunning upgrades.
Gourmet kitchen showcases huge island, granite countertop, 42” cabinet, gas cooktop, SS appliances, walk-in pantry. Upgraded high-end vent hood keeps air fresh when cooking, easy maintained with glass surface.
The second level features oversized master room, vaulted ceiling, double vanities, separate tub and shower, huge walk-in closet. Plenty storage spaces. Three nice-sized guest rooms are spacious with walk-in closets as well. One is in in-law suite. the other two are with Jack and Jill floor plan.
Great amenities provide club house, swim pool, tennis courts and playground. Close to golf clubs, parks, public library, restaurants, recreation, shopping and so much more! Welcome to your dream home in the prestigious Daves Creek Reserve Community.
Location
State GA
County Forsyth
Lake Name None
Rooms
Bedroom Description Oversized Master
Other Rooms None
Basement None
Main Level Bedrooms 1
Dining Room Open Concept, Separate Dining Room
Interior
Interior Features Coffered Ceiling(s), Double Vanity, Entrance Foyer, Entrance Foyer 2 Story, Walk-In Closet(s), Other
Heating Natural Gas, Zoned
Cooling Central Air, Electric, Zoned
Flooring Carpet, Ceramic Tile, Hardwood
Fireplaces Number 1
Fireplaces Type Family Room, Gas Starter, Stone
Window Features Double Pane Windows,Insulated Windows
Appliance Dishwasher, Disposal, Dryer, Gas Cooktop, Gas Water Heater, Microwave, Range Hood, Refrigerator, Washer
Laundry Gas Dryer Hookup, Laundry Room, Upper Level
Exterior
Exterior Feature Garden, Other
Garage Attached, Covered, Driveway, Garage, Garage Door Opener, Garage Faces Front, Kitchen Level
Garage Spaces 2.0
Fence None
Pool None
Community Features Clubhouse, Homeowners Assoc, Playground, Pool, Other
Utilities Available Cable Available, Electricity Available, Natural Gas Available, Sewer Available, Water Available
Waterfront Description None
View Other
Roof Type Composition,Shingle
Street Surface Asphalt,Concrete
Accessibility None
Handicap Access None
Porch Covered, Front Porch, Patio
Parking Type Attached, Covered, Driveway, Garage, Garage Door Opener, Garage Faces Front, Kitchen Level
Private Pool false
Building
Lot Description Back Yard, Front Yard, Landscaped
Story Two
Foundation Concrete Perimeter
Sewer Public Sewer
Water Public
Architectural Style Traditional
Level or Stories Two
Structure Type Brick 3 Sides,Cement Siding
New Construction No
Construction Status Resale
Schools
Elementary Schools Daves Creek
Middle Schools Lakeside - Forsyth
High Schools South Forsyth
Others
Senior Community no
Restrictions false
Tax ID 154 215
Special Listing Condition None


"My job is to find and attract mastery-based agents to the office, protect the culture, and make sure everyone is happy! "






