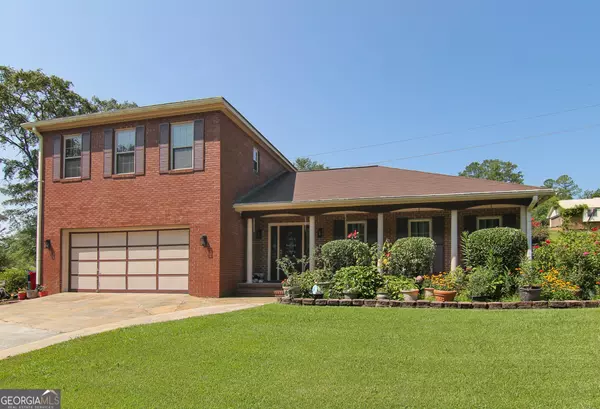
5 Beds
3.5 Baths
2,881 SqFt
5 Beds
3.5 Baths
2,881 SqFt
Key Details
Property Type Single Family Home
Sub Type Single Family Residence
Listing Status Active
Purchase Type For Sale
Square Footage 2,881 sqft
Price per Sqft $118
Subdivision Idlewood
MLS Listing ID 10358999
Style Ranch
Bedrooms 5
Full Baths 3
Half Baths 1
Construction Status Resale
HOA Y/N No
Year Built 1984
Annual Tax Amount $2,172
Tax Year 2023
Lot Size 0.480 Acres
Property Description
Location
State GA
County Bibb
Rooms
Basement None
Main Level Bedrooms 1
Interior
Interior Features Master On Main Level, Split Bedroom Plan, Walk-In Closet(s), Whirlpool Bath
Heating Central, Natural Gas
Cooling Electric, Central Air
Flooring Hardwood, Tile
Fireplaces Number 1
Exterior
Garage Attached, Garage
Community Features None
Utilities Available Electricity Available, Sewer Connected, Water Available
Roof Type Composition
Building
Story Two
Sewer Public Sewer
Level or Stories Two
Construction Status Resale
Schools
Elementary Schools Carter
Middle Schools Robert E. Howard Middle
High Schools Howard


"My job is to find and attract mastery-based agents to the office, protect the culture, and make sure everyone is happy! "






