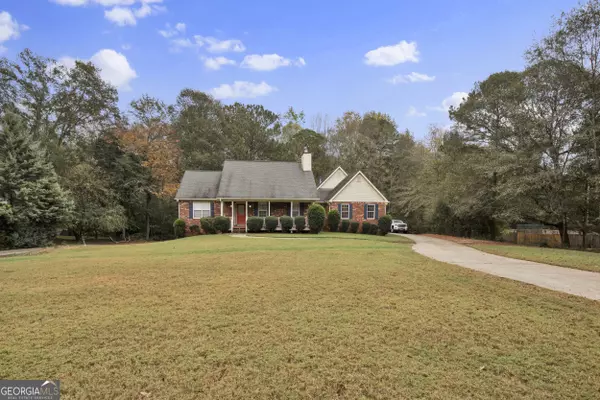
4 Beds
3 Baths
2,977 SqFt
4 Beds
3 Baths
2,977 SqFt
Key Details
Property Type Single Family Home
Sub Type Single Family Residence
Listing Status Active
Purchase Type For Sale
Square Footage 2,977 sqft
Price per Sqft $142
Subdivision Riverbrook
MLS Listing ID 10364235
Style Brick 4 Side
Bedrooms 4
Full Baths 3
Construction Status Resale
HOA Y/N No
Year Built 1996
Annual Tax Amount $5,981
Tax Year 2023
Lot Size 1.030 Acres
Property Description
Location
State GA
County Henry
Rooms
Basement Bath Finished, Concrete, Interior Entry, Exterior Entry, Partial
Main Level Bedrooms 3
Interior
Interior Features High Ceilings, Pulldown Attic Stairs, Double Vanity, Soaking Tub, Two Story Foyer, Master On Main Level, Separate Shower, Tile Bath
Heating Central
Cooling Ceiling Fan(s), Electric
Flooring Hardwood, Tile, Other
Fireplaces Number 1
Exterior
Garage Attached
Community Features None
Utilities Available Cable Available, Electricity Available, High Speed Internet, Natural Gas Available, Sewer Connected, Water Available, Phone Available, Sewer Available
Roof Type Other
Building
Story Two
Sewer Public Sewer
Level or Stories Two
Construction Status Resale
Schools
Elementary Schools East Lake
Middle Schools Union Grove
High Schools Union Grove


"My job is to find and attract mastery-based agents to the office, protect the culture, and make sure everyone is happy! "






