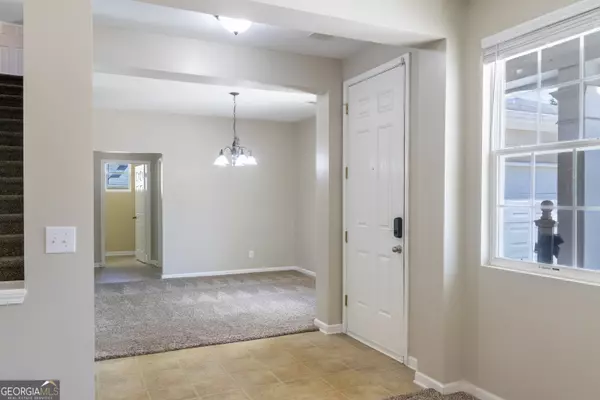
3 Beds
2.5 Baths
2,616 SqFt
3 Beds
2.5 Baths
2,616 SqFt
Key Details
Property Type Single Family Home
Sub Type Single Family Residence
Listing Status Active
Purchase Type For Sale
Square Footage 2,616 sqft
Price per Sqft $133
Subdivision Parks At Cedar Grove
MLS Listing ID 10370014
Style Traditional
Bedrooms 3
Full Baths 2
Half Baths 1
Construction Status Resale
HOA Y/N Yes
Year Built 2006
Annual Tax Amount $1,239
Tax Year 2022
Lot Size 6,098 Sqft
Property Description
Location
State GA
County Fulton
Rooms
Basement None
Interior
Interior Features High Ceilings, Double Vanity, Walk-In Closet(s)
Heating Electric, Central, Zoned
Cooling Electric, Ceiling Fan(s), Central Air, Zoned
Flooring Carpet, Vinyl
Fireplaces Number 1
Fireplaces Type Family Room
Exterior
Garage Garage Door Opener, Garage
Garage Spaces 2.0
Community Features Clubhouse, Golf, Park, Playground, Pool, Sidewalks, Street Lights, Tennis Court(s)
Utilities Available Underground Utilities, Cable Available, Sewer Connected, Electricity Available, High Speed Internet, Natural Gas Available, Phone Available
Roof Type Composition
Building
Story Two
Foundation Slab
Sewer Public Sewer
Level or Stories Two
Construction Status Resale
Schools
Elementary Schools Renaissance
Middle Schools Renaissance
High Schools Langston Hughes
Others
Acceptable Financing Cash, Conventional, FHA, VA Loan
Listing Terms Cash, Conventional, FHA, VA Loan


"My job is to find and attract mastery-based agents to the office, protect the culture, and make sure everyone is happy! "






