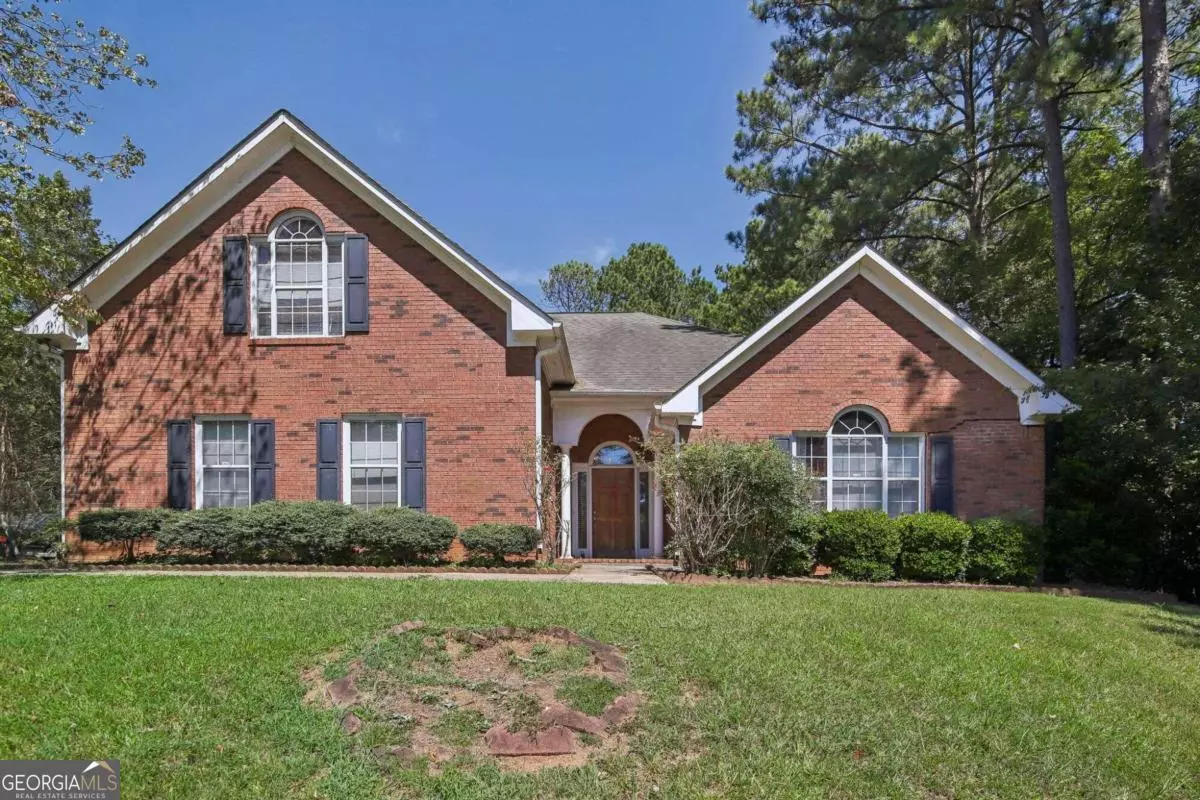
4 Beds
2 Baths
2,347 SqFt
4 Beds
2 Baths
2,347 SqFt
Key Details
Property Type Single Family Home
Sub Type Single Family Residence
Listing Status Back On Market
Purchase Type For Sale
Square Footage 2,347 sqft
Price per Sqft $117
Subdivision Spivey Glen
MLS Listing ID 10372495
Style Brick 4 Side,Ranch,Traditional
Bedrooms 4
Full Baths 2
Construction Status Resale
HOA Fees $100
HOA Y/N Yes
Year Built 1995
Annual Tax Amount $5,775
Tax Year 2023
Lot Size 0.470 Acres
Property Description
Location
State GA
County Henry
Rooms
Basement None
Main Level Bedrooms 3
Interior
Interior Features Double Vanity, High Ceilings, Master On Main Level, Tray Ceiling(s), Vaulted Ceiling(s), Walk-In Closet(s)
Heating Central
Cooling Ceiling Fan(s), Central Air, Window Unit(s)
Flooring Carpet, Tile
Fireplaces Number 1
Fireplaces Type Family Room, Gas Starter
Exterior
Garage Attached, Garage, Garage Door Opener, Side/Rear Entrance
Garage Spaces 2.0
Community Features Sidewalks
Utilities Available Cable Available, Electricity Available, Natural Gas Available, Phone Available, Sewer Available, Underground Utilities, Water Available
Roof Type Composition
Building
Story One and One Half
Foundation Slab
Sewer Public Sewer
Level or Stories One and One Half
Construction Status Resale
Schools
Elementary Schools Red Oak
Middle Schools Dutchtown
High Schools Dutchtown
Others
Acceptable Financing Cash, Conventional
Listing Terms Cash, Conventional


"My job is to find and attract mastery-based agents to the office, protect the culture, and make sure everyone is happy! "






