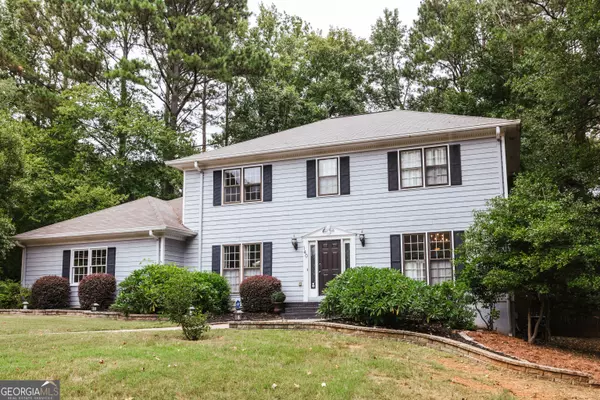
4 Beds
2.5 Baths
2,800 SqFt
4 Beds
2.5 Baths
2,800 SqFt
Key Details
Property Type Single Family Home
Sub Type Single Family Residence
Listing Status Active
Purchase Type For Sale
Square Footage 2,800 sqft
Price per Sqft $178
Subdivision High Ridge
MLS Listing ID 10380048
Style Traditional
Bedrooms 4
Full Baths 2
Half Baths 1
Construction Status Resale
HOA Fees $100
HOA Y/N Yes
Year Built 1984
Annual Tax Amount $4,510
Tax Year 2024
Lot Size 0.500 Acres
Property Description
Location
State GA
County Clarke
Rooms
Basement Crawl Space
Interior
Interior Features High Ceilings, Split Foyer, Two Story Foyer
Heating Central, Dual, Electric, Natural Gas
Cooling Dual, Electric
Flooring Other, Tile
Fireplaces Number 1
Fireplaces Type Living Room
Exterior
Garage Attached, Garage, Garage Door Opener, Off Street
Garage Spaces 4.0
Fence Fenced
Community Features Sidewalks
Utilities Available Cable Available
Roof Type Composition
Building
Story Two
Sewer Public Sewer
Level or Stories Two
Construction Status Resale
Schools
Elementary Schools Timothy
Middle Schools Clarke
High Schools Clarke Central


"My job is to find and attract mastery-based agents to the office, protect the culture, and make sure everyone is happy! "






