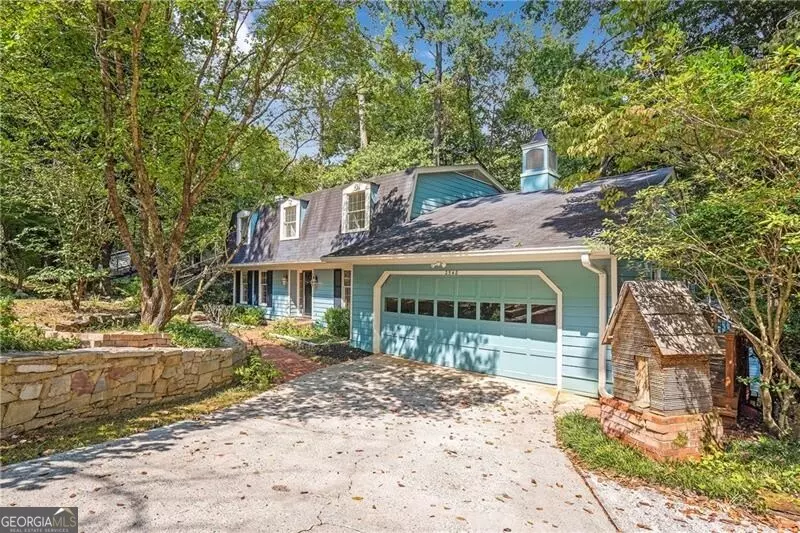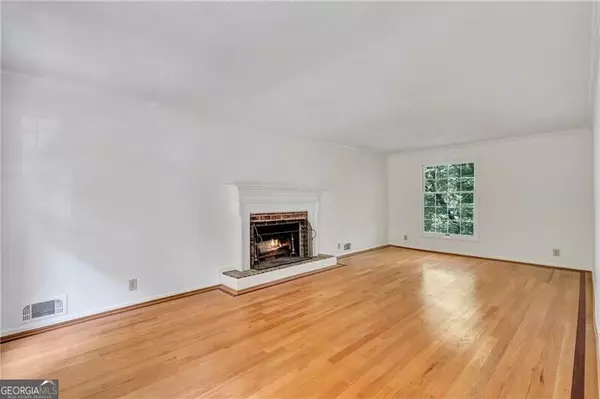
4 Beds
2.5 Baths
2,187 SqFt
4 Beds
2.5 Baths
2,187 SqFt
Key Details
Property Type Single Family Home
Sub Type Single Family Residence
Listing Status Active
Purchase Type For Sale
Square Footage 2,187 sqft
Price per Sqft $308
Subdivision Briarcliff Woods
MLS Listing ID 10387493
Style Traditional
Bedrooms 4
Full Baths 2
Half Baths 1
Construction Status Resale
HOA Y/N No
Year Built 1972
Annual Tax Amount $1,714
Tax Year 2023
Lot Size 0.600 Acres
Property Description
Location
State GA
County Dekalb
Rooms
Basement Daylight, Exterior Entry, Full, Unfinished
Interior
Interior Features Walk-In Closet(s)
Heating Central, Electric
Cooling Ceiling Fan(s), Central Air, Electric
Flooring Carpet, Hardwood
Fireplaces Number 1
Fireplaces Type Living Room
Exterior
Garage Garage, Garage Door Opener, Kitchen Level
Community Features None
Utilities Available Cable Available, Electricity Available, Natural Gas Available, Phone Available, Sewer Available, Underground Utilities, Water Available
Roof Type Other
Building
Story Three Or More
Foundation Slab
Sewer Public Sewer
Level or Stories Three Or More
Construction Status Resale
Schools
Elementary Schools Oak Grove
Middle Schools Henderson
High Schools Lakeside
Others
Special Listing Condition Estate Owned


"My job is to find and attract mastery-based agents to the office, protect the culture, and make sure everyone is happy! "






