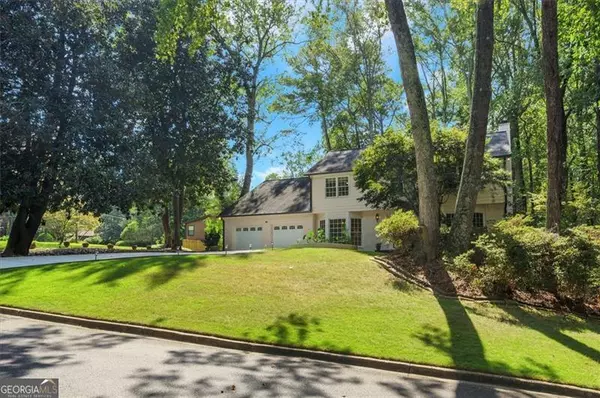
3 Beds
2.5 Baths
3,228 SqFt
3 Beds
2.5 Baths
3,228 SqFt
Key Details
Property Type Single Family Home
Sub Type Single Family Residence
Listing Status Under Contract
Purchase Type For Sale
Square Footage 3,228 sqft
Price per Sqft $176
Subdivision Hembree Farms
MLS Listing ID 10384180
Style Traditional
Bedrooms 3
Full Baths 2
Half Baths 1
Construction Status Resale
HOA Fees $600
HOA Y/N Yes
Year Built 1975
Annual Tax Amount $5,623
Tax Year 2023
Lot Size 0.721 Acres
Property Description
Location
State GA
County Fulton
Rooms
Basement Concrete, Daylight, Interior Entry, Exterior Entry, Unfinished
Interior
Interior Features Rear Stairs, Tile Bath, Wet Bar, Walk-In Closet(s)
Heating Central, Forced Air, Natural Gas
Cooling Ceiling Fan(s), Central Air
Flooring Hardwood, Laminate, Tile
Fireplaces Number 2
Fireplaces Type Master Bedroom, Family Room, Gas Log
Exterior
Garage Attached, Garage, Kitchen Level
Garage Spaces 4.0
Fence Back Yard
Community Features Playground, Pool, Tennis Court(s)
Utilities Available Cable Available, Electricity Available, High Speed Internet, Natural Gas Available, Phone Available, Underground Utilities, Water Available
Roof Type Composition
Building
Story Two
Sewer Septic Tank
Level or Stories Two
Construction Status Resale
Schools
Elementary Schools Hembree Springs
Middle Schools Elkins Pointe
High Schools Milton
Others
Acceptable Financing 1031 Exchange, Cash, Conventional, FHA, VA Loan
Listing Terms 1031 Exchange, Cash, Conventional, FHA, VA Loan


"My job is to find and attract mastery-based agents to the office, protect the culture, and make sure everyone is happy! "






