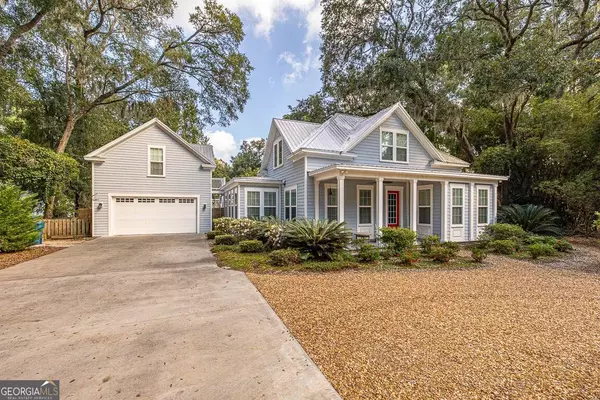
5 Beds
4 Baths
3,854 SqFt
5 Beds
4 Baths
3,854 SqFt
Key Details
Property Type Single Family Home
Sub Type Single Family Residence
Listing Status Active
Purchase Type For Sale
Square Footage 3,854 sqft
Price per Sqft $298
Subdivision Dunbar Acres
MLS Listing ID 10390100
Style Other
Bedrooms 5
Full Baths 4
Construction Status Resale
HOA Y/N No
Year Built 2014
Annual Tax Amount $4,680
Tax Year 2023
Lot Size 0.550 Acres
Property Description
Location
State GA
County Glynn
Rooms
Basement None
Main Level Bedrooms 2
Interior
Interior Features Bookcases, Double Vanity, High Ceilings, In-Law Floorplan, Separate Shower, Soaking Tub, Split Bedroom Plan, Split Foyer, Tile Bath, Two Story Foyer, Walk-In Closet(s)
Heating Electric, Heat Pump
Cooling Ceiling Fan(s), Electric, Heat Pump
Flooring Carpet, Hardwood, Tile
Fireplaces Number 1
Fireplaces Type Family Room, Gas Log
Exterior
Garage Attached, Garage, Garage Door Opener
Pool In Ground, Salt Water
Community Features None
Utilities Available Electricity Available, Natural Gas Available, Sewer Connected, Underground Utilities
Roof Type Metal
Building
Story Two
Foundation Slab
Sewer Public Sewer
Level or Stories Two
Construction Status Resale
Schools
Elementary Schools Oglethorpe Point
Middle Schools Glynn
High Schools Glynn Academy


"My job is to find and attract mastery-based agents to the office, protect the culture, and make sure everyone is happy! "






