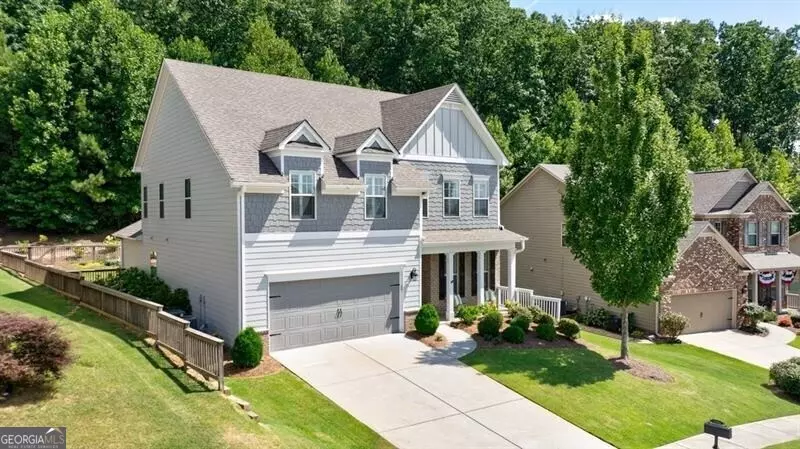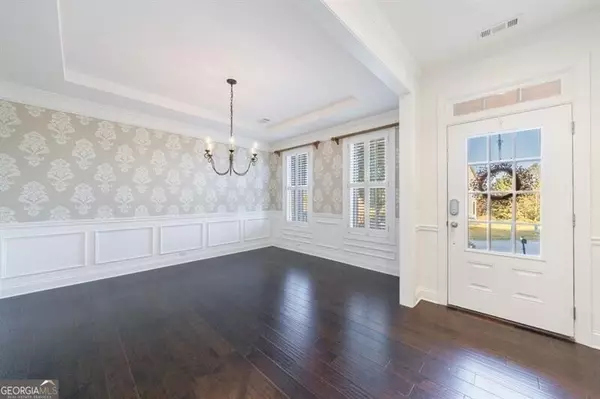
4 Beds
3.5 Baths
2,996 SqFt
4 Beds
3.5 Baths
2,996 SqFt
Key Details
Property Type Single Family Home
Sub Type Other
Listing Status Active
Purchase Type For Sale
Square Footage 2,996 sqft
Price per Sqft $212
Subdivision Highlands At Sawnee Mountain
MLS Listing ID 10401114
Style Brick Front,Traditional
Bedrooms 4
Full Baths 3
Half Baths 1
Construction Status Resale
HOA Y/N Yes
Year Built 2017
Annual Tax Amount $927
Tax Year 2023
Lot Size 0.300 Acres
Property Description
Location
State GA
County Forsyth
Rooms
Basement Concrete, None
Main Level Bedrooms 1
Interior
Interior Features Bookcases, Master On Main Level, Separate Shower, Walk-In Closet(s)
Heating Natural Gas
Cooling Central Air
Flooring Carpet, Hardwood
Fireplaces Number 1
Fireplaces Type Gas Log
Exterior
Exterior Feature Garden, Sprinkler System
Garage Attached, Garage
Fence Back Yard, Fenced
Community Features Pool
Utilities Available Cable Available, Electricity Available, Natural Gas Available, Phone Available, Sewer Available, Water Available
Roof Type Composition
Building
Story Two
Sewer Public Sewer
Level or Stories Two
Structure Type Garden,Sprinkler System
Construction Status Resale
Schools
Elementary Schools Cumming
Middle Schools Otwell
High Schools Forsyth Central


"My job is to find and attract mastery-based agents to the office, protect the culture, and make sure everyone is happy! "






