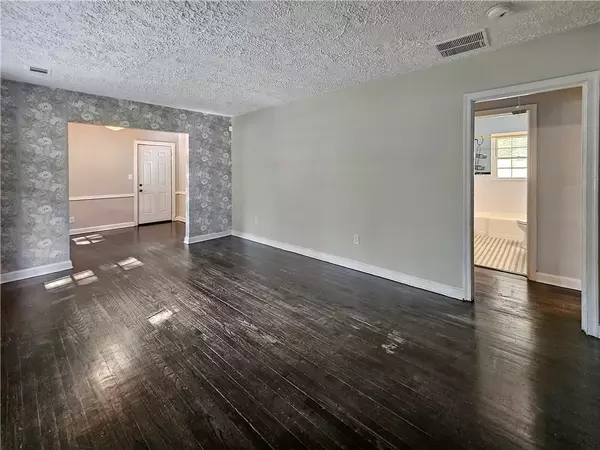
4 Beds
2 Baths
1,066 SqFt
4 Beds
2 Baths
1,066 SqFt
Key Details
Property Type Single Family Home
Sub Type Single Family Residence
Listing Status Active
Purchase Type For Rent
Square Footage 1,066 sqft
Subdivision Utoy Hills
MLS Listing ID 7476892
Style Ranch
Bedrooms 4
Full Baths 2
HOA Y/N No
Originating Board First Multiple Listing Service
Year Built 1950
Available Date 2024-10-24
Lot Size 9,535 Sqft
Acres 0.2189
Property Description
The exterior is a striking combination of classic brick and low-maintenance vinyl siding, complemented by a cozy covered deck that overlooks a sprawling backyard—an ideal setting for outdoor gatherings. Freshly painted in soothing neutral tones with crisp white trim, this eclectic home features original dark hardwood floors, window blinds, and stylish, upscale lighting.
As you step through the front door, you’re welcomed into a spacious living room bathed in natural light from the oversized picture window. The formal dining room, adorned with elegant chair railing and a designer chandelier, leads directly to the covered porch—your perfect spot for savoring morning coffee or unwinding with an evening beverage. The adjoining kitchen offers an abundance of white, full-access cabinets, sleek black appliances, and convenient access to the backyard and side parking pad.
The home’s 3 large bedrooms are located on the opposite side of the living area, each featuring ample windows, ceiling fans, and generous closets. These rooms share a full bathroom complete with authentic retro wall and floor tile, adding a touch of mid-century charm.
The lower level extends your living space with a partially finished basement that includes a bedroom, full bathroom, and a dedicated workshop/laundry area. Step outside to the fenced backyard, where towering pine trees provide shade over the expansive patio—perfect for grilling, playing, or simply enjoying the serenity of nature. This home offers the perfect blend of vintage design and modern convenience, waiting for you to make it your own.
Tenants are responsible for all utilities and trash. Pets under 50lbs welcome with pet rent. We are seeking qualified, long-term tenants and perform full tenant screening and background checks. Requirements and applications are online at our website.
Location
State GA
County Fulton
Lake Name None
Rooms
Bedroom Description None
Other Rooms None
Basement Finished Bath, Full, Interior Entry, Walk-Out Access
Main Level Bedrooms 3
Dining Room Separate Dining Room
Interior
Interior Features Other
Heating Central
Cooling Central Air
Flooring Carpet, Hardwood
Fireplaces Type None
Window Features None
Appliance Electric Range, Refrigerator
Laundry In Basement
Exterior
Exterior Feature None
Garage Driveway
Fence Back Yard
Pool None
Community Features None
Utilities Available Electricity Available, Natural Gas Available, Sewer Available, Water Available
Waterfront Description None
View Other
Roof Type Shingle
Street Surface Asphalt
Accessibility None
Handicap Access None
Porch Covered, Front Porch, Patio
Parking Type Driveway
Total Parking Spaces 2
Private Pool false
Building
Lot Description Back Yard, Front Yard, Level, Private
Story Two
Architectural Style Ranch
Level or Stories Two
Structure Type Vinyl Siding
New Construction No
Schools
Elementary Schools Finch
Middle Schools Sylvan Hills
High Schools G.W. Carver
Others
Senior Community no
Tax ID 14 015200110335


"My job is to find and attract mastery-based agents to the office, protect the culture, and make sure everyone is happy! "






