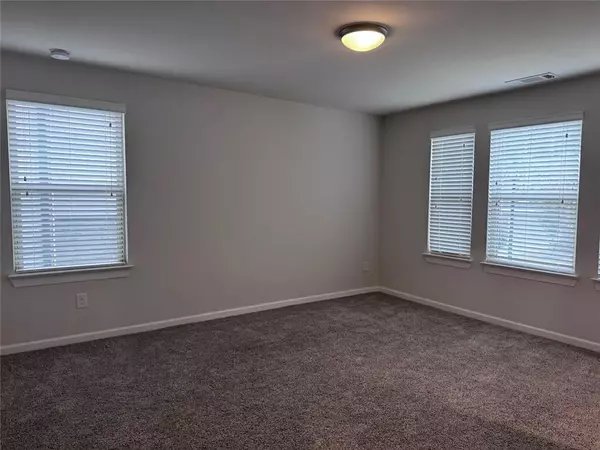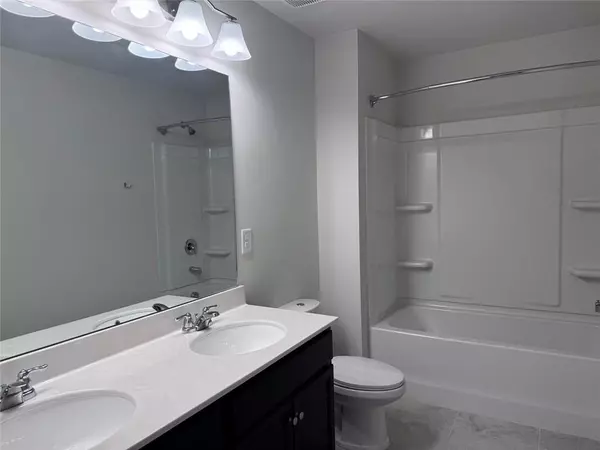
3 Beds
2.5 Baths
2,304 SqFt
3 Beds
2.5 Baths
2,304 SqFt
Key Details
Property Type Single Family Home
Sub Type Single Family Residence
Listing Status Active
Purchase Type For Rent
Square Footage 2,304 sqft
Subdivision Morgan Chase
MLS Listing ID 7478802
Style Traditional
Bedrooms 3
Full Baths 2
Half Baths 1
HOA Y/N No
Originating Board First Multiple Listing Service
Year Built 2018
Available Date 2024-10-29
Lot Size 3,920 Sqft
Acres 0.09
Property Description
Location
State GA
County Gwinnett
Lake Name None
Rooms
Bedroom Description Master on Main
Other Rooms None
Basement None
Main Level Bedrooms 1
Dining Room None
Interior
Interior Features Cathedral Ceiling(s), Double Vanity, Entrance Foyer 2 Story, High Ceilings 9 ft Main, Walk-In Closet(s)
Heating Electric
Cooling Ceiling Fan(s), Central Air
Flooring Carpet, Vinyl
Fireplaces Number 1
Fireplaces Type Family Room
Window Features Insulated Windows
Appliance Dishwasher, Disposal, Dryer, Electric Cooktop, Electric Oven, Electric Range, Microwave
Laundry Laundry Room, Main Level
Exterior
Exterior Feature Garden, Private Yard, Rain Gutters
Garage Garage
Garage Spaces 2.0
Fence None
Pool None
Community Features None
Utilities Available Cable Available, Electricity Available, Phone Available, Sewer Available, Underground Utilities, Water Available, Other
Waterfront Description None
View Other
Roof Type Shingle
Street Surface Concrete
Accessibility Accessible Doors
Handicap Access Accessible Doors
Porch Covered, Front Porch
Parking Type Garage
Private Pool false
Building
Lot Description Back Yard
Story Two
Architectural Style Traditional
Level or Stories Two
Structure Type Cement Siding,Stone
New Construction No
Schools
Elementary Schools Freeman'S Mill
Middle Schools Twin Rivers
High Schools Mountain View
Others
Senior Community no
Tax ID R7138 538


"My job is to find and attract mastery-based agents to the office, protect the culture, and make sure everyone is happy! "






