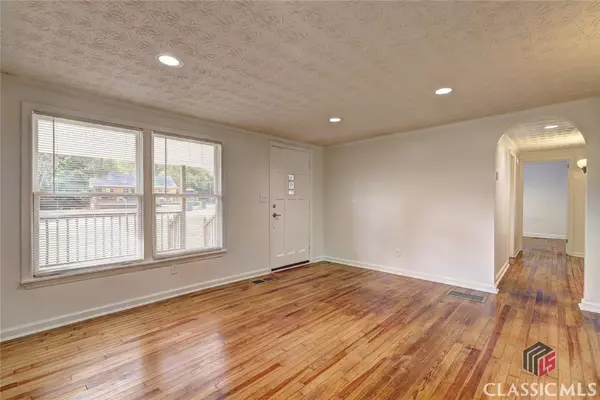
4 Beds
2 Baths
1,140 SqFt
4 Beds
2 Baths
1,140 SqFt
Key Details
Property Type Single Family Home
Sub Type Single Family Residence
Listing Status Active
Purchase Type For Sale
Square Footage 1,140 sqft
Price per Sqft $244
Subdivision No Recorded Subdivision
MLS Listing ID 1022294
Style Ranch,Traditional
Bedrooms 4
Full Baths 2
Construction Status Updated/Remodeled
HOA Y/N No
Year Built 1952
Annual Tax Amount $950
Tax Year 2023
Lot Size 0.460 Acres
Acres 0.46
Property Description
Upon entering, you'll be captivated by the blend of original character and modern updates. The home boasts beautifully restored original hardwood floors, complemented by durable LVP flooring throughout other areas, combining elegance with easy maintenance. The thoughtful split bedroom plan provides privacy and functionality, making it ideal for families or roommates.
The kitchen is designed for both style and practicality, ready to inspire culinary creativity. Imagine hosting gatherings and creating memories in the cozy living spaces. Step outside to enjoy a spacious back deck, perfect for entertainment or simply unwinding after a long day.
One of the standout features of this property is the expansive lot, offering a substantial outdoor space for gardening, recreation, or future expansion. An outbuilding provides additional storage, ensuring your main living spaces remain uncluttered.
Located in a vibrant community with no HOA restrictions, this home is close to shopping, dining, and entertainment that downtown Monroe has to offer. Don't miss the opportunity to own a piece of this desirable location.
Come see for yourself the blend of classic charm and modern convenience that this Monroe home provides. Schedule your viewing today!
Tax records do not reflect true sq. footage.
Location
State GA
County Walton Co.
Zoning R1A
Rooms
Basement Crawl Space
Main Level Bedrooms 4
Ensuite Laundry Laundry Closet
Interior
Interior Features Ceiling Fan(s)
Laundry Location Laundry Closet
Heating Electric, Heat Pump
Cooling Electric
Flooring Luxury Vinyl, Luxury VinylPlank, Wood
Fireplaces Type None
Fireplace No
Appliance Dishwasher, Oven, Range, Refrigerator
Laundry Laundry Closet
Exterior
Exterior Feature Deck
Garage Off Street, Parking Available
Waterfront No
Water Access Desc Public
Porch Deck
Parking Type Off Street, Parking Available
Total Parking Spaces 2
Building
Lot Description Level, Open Lot
Entry Level One
Foundation Crawlspace
Sewer Public Sewer
Water Public
Architectural Style Ranch, Traditional
Level or Stories One
Additional Building Shed(s)
Construction Status Updated/Remodeled
Schools
Elementary Schools Atha Road
Middle Schools Youth Middle
High Schools Walnut Grove High School
Others
Tax ID M006000000133000
Special Listing Condition None


"My job is to find and attract mastery-based agents to the office, protect the culture, and make sure everyone is happy! "






