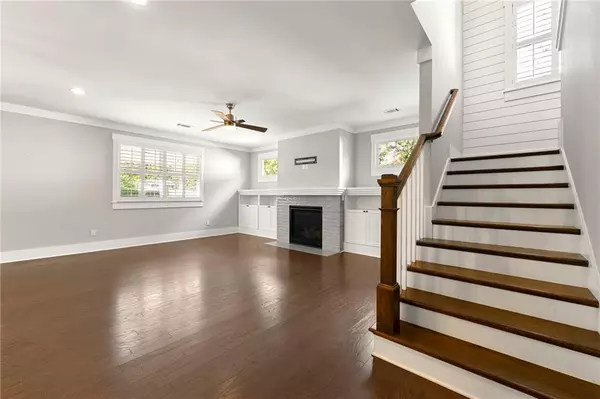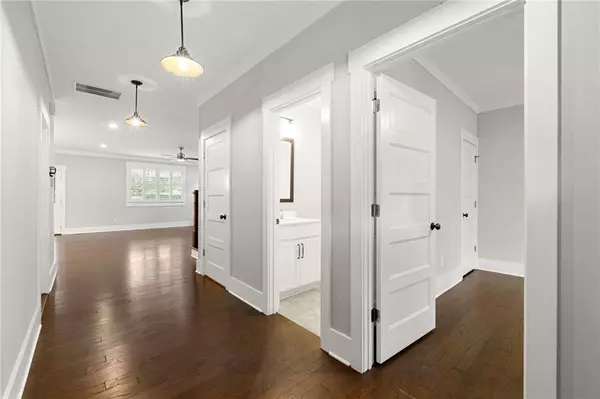
5 Beds
3 Baths
2,588 SqFt
5 Beds
3 Baths
2,588 SqFt
Key Details
Property Type Single Family Home
Sub Type Single Family Residence
Listing Status Active
Purchase Type For Rent
Square Footage 2,588 sqft
MLS Listing ID 7481210
Style Traditional
Bedrooms 5
Full Baths 3
HOA Y/N No
Originating Board First Multiple Listing Service
Year Built 2019
Available Date 2024-11-04
Lot Size 0.430 Acres
Acres 0.43
Property Description
Upon entry, you’re greeted by an inviting foyer leading to an expansive open-concept living and dining area, perfect for entertaining. The gourmet kitchen, and large island with seating, ideal for both cooking and gathering.
Each of the five bedrooms are nicely sized, with the master suite providing a true retreat—complete with a glass-enclosed shower, and dual sinks. An additional room could easily serve as a home office, media room, or guest quarters, adding to the versatility of this spacious layout.
Outside, a private backyard offers an ideal space for relaxation or play, with a patio, and plenty of room for outdoor dining or activities. The home also includes a large garage.
Located just minutes from parks, shopping, and dining, this home offers the best of both comfort and convenience. Don’t miss the chance to make this exceptional home yours!
Location
State GA
County Dekalb
Lake Name None
Rooms
Bedroom Description None
Other Rooms None
Basement Other
Main Level Bedrooms 1
Dining Room None
Interior
Interior Features Crown Molding, Walk-In Closet(s)
Heating Central
Cooling Ceiling Fan(s), Central Air
Flooring Carpet, Laminate, Other
Fireplaces Number 1
Fireplaces Type Electric
Window Features None
Appliance Dishwasher, Gas Cooktop, Range Hood, Refrigerator
Laundry Laundry Room
Exterior
Exterior Feature None
Garage Driveway, Garage
Garage Spaces 1.0
Fence Back Yard
Pool None
Community Features Street Lights, Other
Utilities Available Electricity Available, Natural Gas Available
Waterfront Description None
View Trees/Woods
Roof Type Other
Street Surface Concrete
Accessibility None
Handicap Access None
Porch Covered, Rear Porch
Parking Type Driveway, Garage
Private Pool false
Building
Lot Description Back Yard, Front Yard
Story Two
Architectural Style Traditional
Level or Stories Two
Structure Type Other
New Construction No
Schools
Elementary Schools Mclendon
Middle Schools Druid Hills
High Schools Druid Hills
Others
Senior Community no
Tax ID 18 065 13 047


"My job is to find and attract mastery-based agents to the office, protect the culture, and make sure everyone is happy! "






