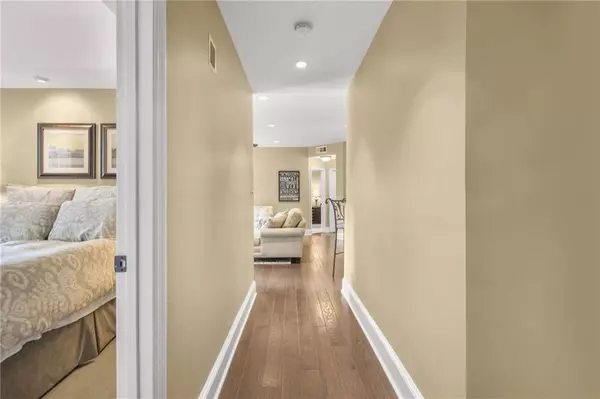
2 Beds
2 Baths
1,263 SqFt
2 Beds
2 Baths
1,263 SqFt
OPEN HOUSE
Sun Nov 17, 2:00pm - 4:00pm
Key Details
Property Type Condo
Sub Type Condominium
Listing Status Active
Purchase Type For Sale
Square Footage 1,263 sqft
Price per Sqft $277
Subdivision Mcgill Park
MLS Listing ID 7484916
Style Craftsman,Mid-Rise (up to 5 stories),Traditional
Bedrooms 2
Full Baths 2
Construction Status Resale
HOA Fees $350
HOA Y/N Yes
Originating Board First Multiple Listing Service
Year Built 1990
Annual Tax Amount $1,808
Tax Year 2023
Lot Size 1,263 Sqft
Acres 0.029
Property Description
Location
State GA
County Fulton
Lake Name None
Rooms
Bedroom Description Master on Main,Oversized Master,Roommate Floor Plan
Other Rooms Pool House, Storage
Basement None
Main Level Bedrooms 2
Dining Room Great Room, Separate Dining Room
Interior
Interior Features Double Vanity, Entrance Foyer, High Ceilings 9 ft Main, Tray Ceiling(s), Vaulted Ceiling(s), Walk-In Closet(s)
Heating Central
Cooling Ceiling Fan(s), Central Air
Flooring Carpet, Tile, Wood
Fireplaces Number 1
Fireplaces Type Brick, Gas Starter, Glass Doors, Living Room
Window Features Double Pane Windows,Insulated Windows
Appliance Dishwasher, Disposal, Gas Oven, Microwave, Tankless Water Heater, Washer
Laundry In Hall, In Kitchen
Exterior
Exterior Feature Balcony, Courtyard, Gas Grill, Storage
Garage Unassigned
Fence Fenced, Wrought Iron
Pool In Ground
Community Features Business Center, Catering Kitchen, Clubhouse, Fitness Center, Gated, Near Beltline, Near Public Transport, Park, Pool, Sidewalks
Utilities Available Cable Available, Electricity Available, Natural Gas Available, Phone Available
Waterfront Description None
View City
Roof Type Composition
Street Surface Paved
Accessibility None
Handicap Access None
Porch Covered, Deck, Patio
Parking Type Unassigned
Total Parking Spaces 2
Private Pool false
Building
Lot Description Landscaped
Story Two
Foundation Slab
Sewer Public Sewer
Water Public
Architectural Style Craftsman, Mid-Rise (up to 5 stories), Traditional
Level or Stories Two
Structure Type Wood Siding,Other
New Construction No
Construction Status Resale
Schools
Elementary Schools Hope-Hill
Middle Schools David T Howard
High Schools Midtown
Others
HOA Fee Include Insurance,Maintenance Grounds,Maintenance Structure,Pest Control,Reserve Fund,Sewer,Swim,Trash,Water
Senior Community no
Restrictions true
Tax ID 14 004600130895
Ownership Condominium
Financing no
Special Listing Condition None


"My job is to find and attract mastery-based agents to the office, protect the culture, and make sure everyone is happy! "






