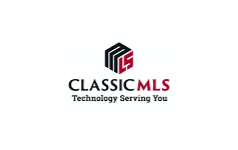4 Beds
5 Baths
4,185 SqFt
4 Beds
5 Baths
4,185 SqFt
Key Details
Property Type Single Family Home
Sub Type Single Family Residence
Listing Status Active
Purchase Type For Sale
Square Footage 4,185 sqft
Price per Sqft $229
Subdivision Glenview
MLS Listing ID 1022449
Style Traditional
Bedrooms 4
Full Baths 4
Half Baths 1
Construction Status New Construction
HOA Fees $252/mo
HOA Y/N Yes
Abv Grd Liv Area 2,664
Year Built 2023
Annual Tax Amount $13,065
Tax Year 2024
Lot Size 0.310 Acres
Acres 0.31
Property Sub-Type Single Family Residence
Property Description
Location
State GA
County Clarke Co.
Community Gutter(S), Street Lights, Sidewalks
Rooms
Basement Bathroom, Bedroom, Exterior Entry, Finished
Main Level Bedrooms 1
Interior
Interior Features Built-in Features, Ceiling Fan(s), Custom Cabinets, Fireplace, High Ceilings, High Speed Internet, Kitchen Island, Solid Surface Counters, Entrance Foyer, Eat-in Kitchen, Main Level Primary, Storage
Heating Central
Cooling Electric
Flooring Wood
Fireplaces Type Two, Family Room, Gas Log, Living Room, Basement
Fireplace Yes
Appliance Dishwasher, Disposal, Microwave, Oven, Range, Refrigerator, Some Commercial Grade
Exterior
Exterior Feature Deck
Parking Features Garage, Off Street, Parking Available
Garage Spaces 2.0
Garage Description 2.0
Pool Association
Community Features Gutter(s), Street Lights, Sidewalks
Amenities Available Clubhouse, Pool
Water Access Desc Public
Porch Deck
Total Parking Spaces 1
Building
Lot Description Sloped
Entry Level Three Or More
Foundation Basement
Sewer Public Sewer
Water Public
Architectural Style Traditional
Level or Stories Three Or More
New Construction Yes
Construction Status New Construction
Schools
Elementary Schools Timothy Road Elementary
Middle Schools Clarke Middle
High Schools Clarke Central
Others
HOA Fee Include Common Area Maintenance,Clubhouse,Pool(s),Recreation Facilities,Trash
Tax ID 132D2 H001
Special Listing Condition None

"My job is to find and attract mastery-based agents to the office, protect the culture, and make sure everyone is happy! "






