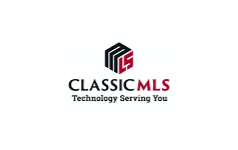4 Beds
5 Baths
3,043 SqFt
4 Beds
5 Baths
3,043 SqFt
Key Details
Property Type Single Family Home
Sub Type Single Family Residence
Listing Status Pending
Purchase Type For Sale
Square Footage 3,043 sqft
Price per Sqft $295
Subdivision Glenview
MLS Listing ID 1022965
Style Cottage
Bedrooms 4
Full Baths 4
Half Baths 1
Construction Status New Construction
HOA Fees $252/mo
HOA Y/N Yes
Abv Grd Liv Area 1,945
Year Built 2023
Annual Tax Amount $11,000
Tax Year 2024
Lot Size 0.310 Acres
Acres 0.31
Property Sub-Type Single Family Residence
Property Description
offers a large living area, ideal for grandchildren or watching football games. A fourth full bathroom and ample storage complete this lower level. This Red Bud home also has a two-car garage, high-end appliance package, custom cabinetry, millwork, and wide board hardwood floors. Such a Glenview gem with comfort, style, and panoramic views!
Location
State GA
County Clarke Co.
Community Gutter(S), Street Lights, Sidewalks
Rooms
Basement Bathroom, Bedroom, Exterior Entry, Finished, Garage Access, Interior Entry
Main Level Bedrooms 1
Interior
Interior Features Wet Bar, Built-in Features, Ceiling Fan(s), Custom Cabinets, Fireplace, High Ceilings, High Speed Internet, Kitchen Island, Pantry, Solid Surface Counters, Entrance Foyer, Main Level Primary, Storage
Heating Central
Cooling Electric
Flooring Wood
Fireplaces Type One, Living Room
Fireplace Yes
Appliance Dishwasher, Disposal, Gas Range, Microwave, Range, Refrigerator, Some Commercial Grade
Exterior
Exterior Feature None
Parking Features Garage, Off Street, Parking Available
Garage Spaces 2.0
Garage Description 2.0
Pool Association
Community Features Gutter(s), Street Lights, Sidewalks
Amenities Available Clubhouse, Pool, Sidewalks
Water Access Desc Public
Total Parking Spaces 2
Building
Lot Description Rolling Slope
Entry Level Three Or More
Foundation Basement
Sewer Public Sewer
Water Public
Architectural Style Cottage
Level or Stories Three Or More
New Construction Yes
Construction Status New Construction
Schools
Elementary Schools Timothy Road Elementary
Middle Schools Clarke Middle
High Schools Clarke Central
Others
HOA Fee Include Common Area Maintenance,Clubhouse,Pool(s),Recreation Facilities,Trash
Tax ID 132D2 G004
Special Listing Condition None

"My job is to find and attract mastery-based agents to the office, protect the culture, and make sure everyone is happy! "






