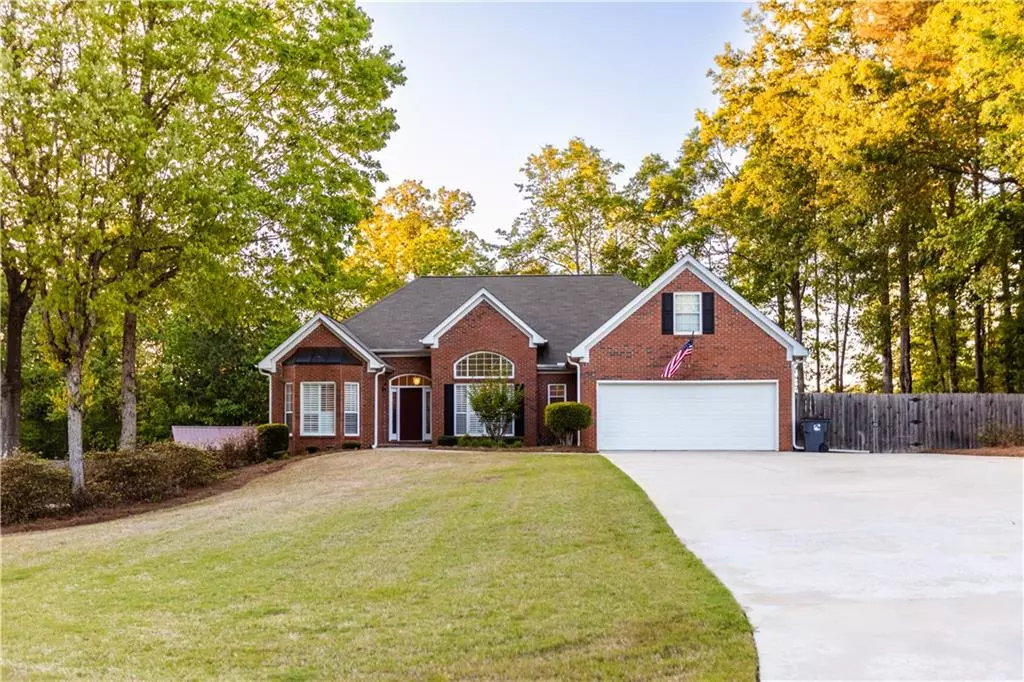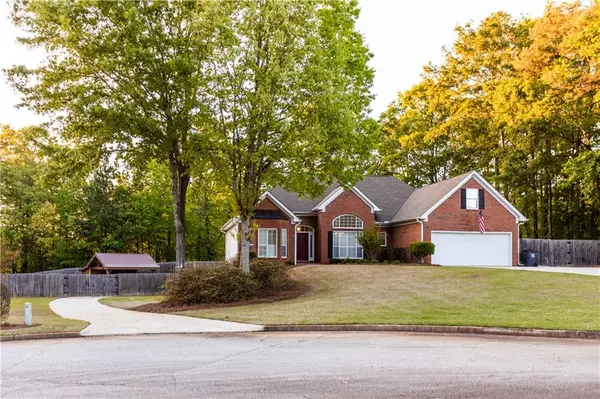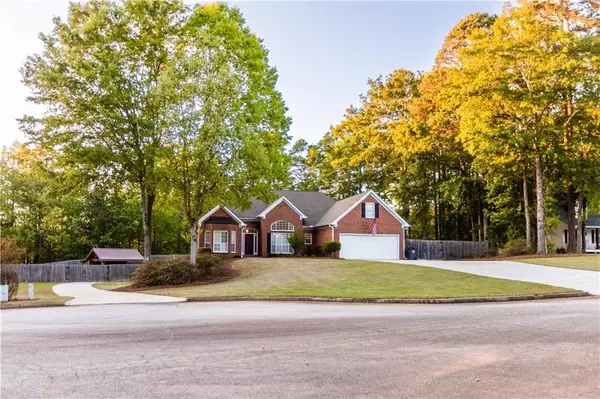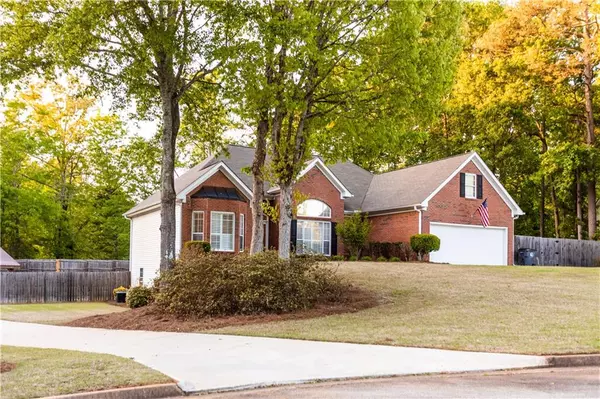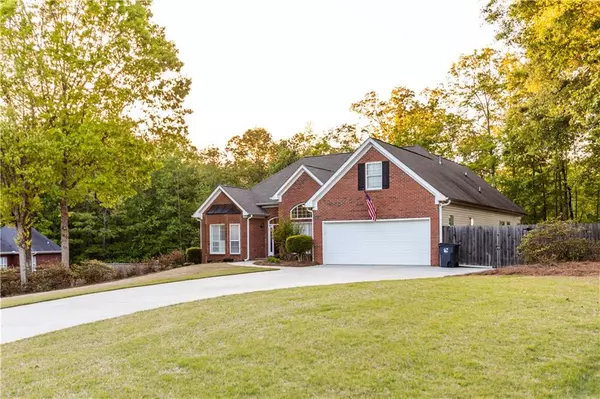4 Beds
3 Baths
3,339 SqFt
4 Beds
3 Baths
3,339 SqFt
Key Details
Property Type Single Family Home
Sub Type Single Family Residence
Listing Status Active
Purchase Type For Sale
Square Footage 3,339 sqft
Price per Sqft $152
Subdivision Corby Creek
MLS Listing ID 7508980
Style Traditional
Bedrooms 4
Full Baths 3
Construction Status Updated/Remodeled
HOA Y/N No
Originating Board First Multiple Listing Service
Year Built 2000
Annual Tax Amount $5,415
Tax Year 2023
Lot Size 0.610 Acres
Acres 0.61
Property Description
Location
State GA
County Walton
Lake Name None
Rooms
Bedroom Description Master on Main,Split Bedroom Plan
Other Rooms Pergola
Basement Daylight, Exterior Entry, Finished, Interior Entry
Main Level Bedrooms 3
Dining Room Separate Dining Room
Interior
Interior Features High Ceilings, High Ceilings 9 ft Main, High Speed Internet, Walk-In Closet(s)
Heating Natural Gas
Cooling Electric
Flooring Carpet, Ceramic Tile, Laminate
Fireplaces Number 1
Fireplaces Type Living Room
Window Features None
Appliance Dishwasher, Electric Oven, Electric Range, Microwave, Refrigerator
Laundry Laundry Room, Main Level
Exterior
Exterior Feature Storage
Parking Features Drive Under Main Level, Garage, RV Access/Parking
Garage Spaces 2.0
Fence Privacy
Pool In Ground, Vinyl
Community Features Near Schools, Near Shopping, Sidewalks
Utilities Available Electricity Available, Natural Gas Available, Water Available
Waterfront Description None
View Rural
Roof Type Composition
Street Surface Asphalt
Accessibility None
Handicap Access None
Porch Covered, Rear Porch
Total Parking Spaces 3
Private Pool false
Building
Lot Description Cul-De-Sac
Story Two
Foundation Slab
Sewer Septic Tank
Water Public
Architectural Style Traditional
Level or Stories Two
Structure Type Brick Front,Vinyl Siding
New Construction No
Construction Status Updated/Remodeled
Schools
Elementary Schools Social Circle
Middle Schools Social Circle
High Schools Social Circle
Others
Senior Community no
Restrictions false
Tax ID NS07A00000016000
Ownership Fee Simple
Financing no
Special Listing Condition None

"My job is to find and attract mastery-based agents to the office, protect the culture, and make sure everyone is happy! "

