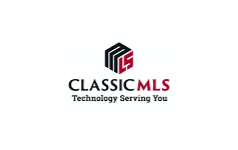4 Beds
3 Baths
1,676 SqFt
4 Beds
3 Baths
1,676 SqFt
Key Details
Property Type Single Family Home
Sub Type Single Family Residence
Listing Status Active
Purchase Type For Sale
Square Footage 1,676 sqft
Price per Sqft $217
Subdivision Chimney Oak Golf Club
MLS Listing ID 1023545
Style Traditional
Bedrooms 4
Full Baths 2
Half Baths 1
HOA Fees $1,365/ann
HOA Y/N Yes
Abv Grd Liv Area 1,676
Year Built 2023
Annual Tax Amount $2,523
Tax Year 2024
Lot Size 0.270 Acres
Acres 0.27
Property Sub-Type Single Family Residence
Property Description
Location
State GA
County Banks Co.
Community Gutter(S), Street Lights
Zoning ARR
Interior
Interior Features Attic, Ceiling Fan(s), Custom Cabinets, Fireplace, High Ceilings, High Speed Internet, Kitchen Island, Pantry, Storage, Solid Surface Counters, Cable TV, Wired for Data, Eat-in Kitchen, Primary Suite
Heating Electric
Cooling Electric
Flooring Luxury Vinyl, Luxury VinylPlank
Fireplaces Type Electric, One, Great Room, Living Room
Fireplace Yes
Appliance Dishwasher, Microwave, Range, Refrigerator
Exterior
Exterior Feature Fence, Porch, Patio
Parking Features Assigned, Attached, Garage, Off Street, Parking Available, Parking Space(s), One Space
Garage Spaces 2.0
Garage Description 2.0
Pool Association
Community Features Gutter(s), Street Lights
Utilities Available Cable Available, Underground Utilities
Amenities Available Clubhouse, Management, Pool
Waterfront Description None
Water Access Desc Public
Porch Covered, Patio, Porch
Total Parking Spaces 4
Building
Lot Description Level
Entry Level Two
Foundation Slab
Sewer Private Sewer
Water Public
Architectural Style Traditional
Level or Stories Two
Schools
Elementary Schools Banks County
Middle Schools Banks County
High Schools Banks County
Others
HOA Fee Include Common Area Maintenance,Pool(s),Tennis Courts,Water
Tax ID B50C-087
Virtual Tour https://www.zillow.com/view-imx/dcdfcf14-4a6d-4f5b-b433-835d8ac03acc?setAttribution=mls&wl=true&initialViewType=pano&utm_source=dashboard

"My job is to find and attract mastery-based agents to the office, protect the culture, and make sure everyone is happy! "






