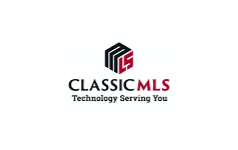4 Beds
4 Baths
2,719 SqFt
4 Beds
4 Baths
2,719 SqFt
Key Details
Property Type Single Family Home
Sub Type Single Family Residence
Listing Status Active
Purchase Type For Sale
Square Footage 2,719 sqft
Price per Sqft $205
Subdivision Oak Grove
MLS Listing ID 1023398
Style Craftsman
Bedrooms 4
Full Baths 3
Half Baths 1
HOA Fees $140/mo
HOA Y/N Yes
Year Built 2019
Annual Tax Amount $6,511
Tax Year 2024
Lot Size 4,155 Sqft
Acres 0.0954
Property Sub-Type Single Family Residence
Property Description
Location
State GA
County Clarke Co.
Community Street Lights
Zoning RS-8
Interior
Interior Features Built-in Features, Custom Cabinets, High Ceilings, Kitchen Island, Pantry
Heating Central
Cooling Electric
Flooring Carpet, Tile, Wood
Fireplaces Type One
Fireplace Yes
Appliance Convection Oven, Dryer, Disposal, Gas Range, Microwave
Exterior
Exterior Feature Porch
Parking Features Attached, Garage, Off Street, Parking Available
Garage Spaces 2.0
Garage Description 2.0
Pool Association
Community Features Street Lights
Amenities Available Clubhouse, Pool, Sidewalks, Tennis Court(s), Trail(s)
Water Access Desc Public
Porch Covered, Porch
Total Parking Spaces 2
Building
Lot Description Level
Entry Level Two
Foundation Slab
Sewer Public Sewer
Water Public
Architectural Style Craftsman
Level or Stories Two
Additional Building None
Schools
Elementary Schools Whitehead Road Elementary
Middle Schools Burney-Harris-Lyons
High Schools Clarke Central
Others
HOA Fee Include Common Area Maintenance,Clubhouse,Pool(s),Recreation Facilities,Tennis Courts
Tax ID 054B1-R-011
Special Listing Condition None

"My job is to find and attract mastery-based agents to the office, protect the culture, and make sure everyone is happy! "






