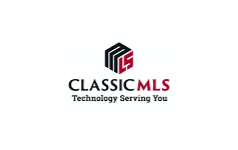4 Beds
3 Baths
2,083 SqFt
4 Beds
3 Baths
2,083 SqFt
Key Details
Property Type Single Family Home
Sub Type Single Family Residence
Listing Status Active
Purchase Type For Sale
Square Footage 2,083 sqft
Price per Sqft $192
Subdivision Hampton Park
MLS Listing ID 1023650
Style Traditional
Bedrooms 4
Full Baths 2
Half Baths 1
HOA Fees $100/ann
HOA Y/N No
Abv Grd Liv Area 2,083
Year Built 2000
Annual Tax Amount $4,478
Tax Year 2024
Lot Size 9,147 Sqft
Acres 0.21
Property Sub-Type Single Family Residence
Property Description
Location
State GA
County Clarke Co.
Community Gutter(S)
Rooms
Basement Unfinished
Main Level Bedrooms 1
Interior
Interior Features Tray Ceiling(s), Ceiling Fan(s), Fireplace, High Ceilings, High Speed Internet, Solid Surface Counters, Vaulted Ceiling(s), Main Level Primary
Heating Central, Heat Pump
Cooling Electric
Flooring Carpet, Wood
Fireplaces Type One, Living Room
Fireplace Yes
Appliance Dryer, Dishwasher, Microwave, Oven, Range, Refrigerator, Washer
Exterior
Exterior Feature Deck
Parking Features Attached, Garage, Garage Door Opener, Parking Available
Garage Spaces 2.0
Garage Description 2.0
Community Features Gutter(s)
Utilities Available Underground Utilities
Water Access Desc Public
Porch Deck
Total Parking Spaces 4
Building
Lot Description Steep Slope
Entry Level Three Or More
Foundation Basement
Sewer Public Sewer
Water Public
Architectural Style Traditional
Level or Stories Three Or More
Schools
Elementary Schools Oglethorpe Avenue
Middle Schools Burney-Harris-Lyons
High Schools Clarke Central
Others
HOA Fee Include Common Area Maintenance
Tax ID 121B5 B011
Special Listing Condition None

"My job is to find and attract mastery-based agents to the office, protect the culture, and make sure everyone is happy! "






