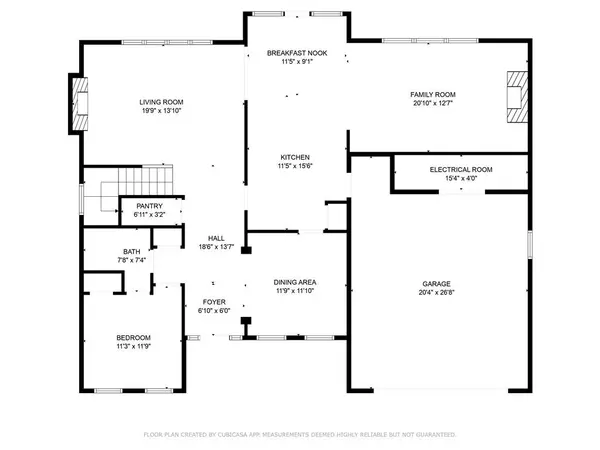5 Beds
4 Baths
2,624 SqFt
5 Beds
4 Baths
2,624 SqFt
OPEN HOUSE
Sat Feb 22, 2:00pm - 5:00pm
Sun Feb 23, 2:00pm - 5:00pm
Key Details
Property Type Single Family Home
Sub Type Single Family Residence
Listing Status Active
Purchase Type For Sale
Square Footage 2,624 sqft
Price per Sqft $192
Subdivision Wheatfields Reserve
MLS Listing ID 7525398
Style Traditional
Bedrooms 5
Full Baths 4
Construction Status Updated/Remodeled
HOA Fees $800
HOA Y/N Yes
Originating Board First Multiple Listing Service
Year Built 2006
Annual Tax Amount $6,046
Tax Year 2024
Lot Size 6,534 Sqft
Acres 0.15
Property Sub-Type Single Family Residence
Property Description
Prime Location! Conveniently situated near major freeways, shopping, dining, parks, and top-rated schools, this home offers both comfort and convenience for modern living.
Step Inside & Fall in Love: * Brand new flooring, fresh paint, and updated light fixtures throughout. * Spacious main level with formal living & dining rooms, perfect for entertaining. * Gourmet kitchen featuring granite countertops, stainless steel appliances, and ample storage. * Inviting family room with vaulted ceilings, a cozy fireplace, and access to a covered patio. * Main-level guest suite with a full bath for added convenience.
Upstairs, find your private retreat: * Owner's suite with a luxurious bath. * Three additional bedrooms, providing plenty of space for everyone.
With even more surprises waiting, this home is your opportunity to add value and make it your own. Don't miss out, schedule your tour today!
Location
State GA
County Gwinnett
Lake Name None
Rooms
Bedroom Description Other
Other Rooms None
Basement None
Main Level Bedrooms 1
Dining Room Separate Dining Room
Interior
Interior Features Bookcases, Cathedral Ceiling(s), Disappearing Attic Stairs, Double Vanity, Entrance Foyer 2 Story
Heating Central, Natural Gas
Cooling Central Air, Electric
Flooring Carpet, Ceramic Tile, Luxury Vinyl
Fireplaces Number 2
Fireplaces Type Brick
Window Features Double Pane Windows
Appliance Dishwasher, Double Oven, Electric Cooktop, Gas Water Heater, Microwave, Range Hood, Refrigerator
Laundry Common Area, Laundry Room, Upper Level
Exterior
Exterior Feature Rain Gutters
Parking Features Driveway, Garage
Garage Spaces 2.0
Fence Privacy, Wood
Pool None
Community Features Homeowners Assoc, Playground, Pool, Sidewalks, Tennis Court(s)
Utilities Available Electricity Available, Natural Gas Available, Sewer Available, Water Available
Waterfront Description None
View Neighborhood
Roof Type Composition,Shingle
Street Surface Asphalt
Accessibility Accessible Doors
Handicap Access Accessible Doors
Porch Front Porch, Patio
Private Pool false
Building
Lot Description Back Yard, Front Yard, Landscaped, Level
Story Two
Foundation Slab
Sewer Public Sewer
Water Public
Architectural Style Traditional
Level or Stories Two
Structure Type Brick Front,HardiPlank Type
New Construction No
Construction Status Updated/Remodeled
Schools
Elementary Schools Starling
Middle Schools Couch
High Schools Grayson
Others
Senior Community no
Restrictions false
Tax ID R5169 362
Special Listing Condition None

"My job is to find and attract mastery-based agents to the office, protect the culture, and make sure everyone is happy! "






