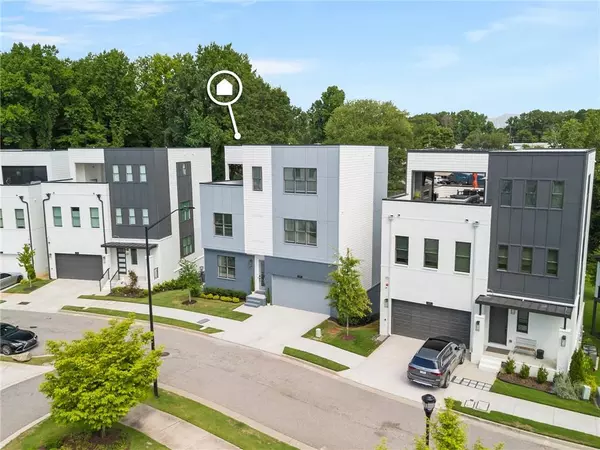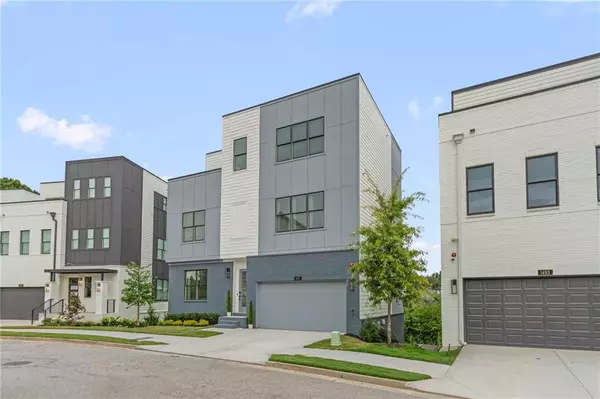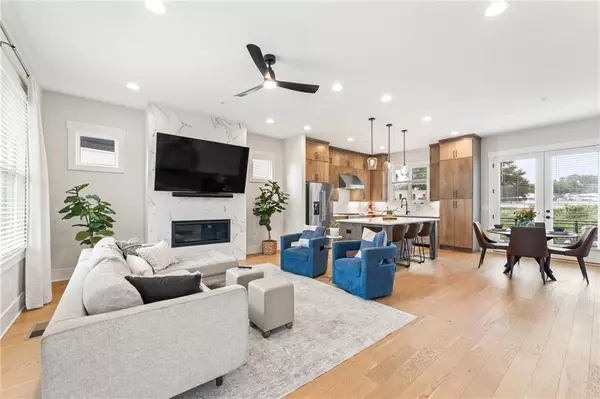4 Beds
4.5 Baths
2,718 SqFt
4 Beds
4.5 Baths
2,718 SqFt
OPEN HOUSE
Sat Feb 22, 2:00pm - 5:00pm
Key Details
Property Type Single Family Home
Sub Type Single Family Residence
Listing Status Active
Purchase Type For Sale
Square Footage 2,718 sqft
Price per Sqft $477
Subdivision West Town
MLS Listing ID 7526275
Style Contemporary,Modern
Bedrooms 4
Full Baths 4
Half Baths 1
Construction Status New Construction
HOA Fees $1,000
HOA Y/N Yes
Originating Board First Multiple Listing Service
Year Built 2021
Annual Tax Amount $12,718
Tax Year 2024
Lot Size 5,662 Sqft
Acres 0.13
Property Sub-Type Single Family Residence
Property Description
Welcome to The Edgemont by Brock Built, an architectural masterpiece in Blandtown, the hottest new neighborhood in West Midtown. This is one of the final two Modern Contemporary builds and the only remaining 1-of-1 floorplan in the sought-after West Town Community.
Steps from the future BeltLine, this home blends urban energy with suburban tranquility. Inside, luxury meets functionality—a finished basement with Sonos surround sound, custom LED lighting, a wet bar, and a water filtration system. The main level boasts a spacious two-car garage and a private elevator for seamless access.
The rooftop terrace steals the show, offering breathtaking views, a cozy fireplace, and an entertainer's dream setup. The main level features an open-concept kitchen and dining area with an industrial KitchenAid appliance package, flowing into a stunning family room with a modern fireplace and French doors leading to an oversized deck.
The second floor showcases a king-size primary suite, complete with his-and-her sinks, an oversized walk-in closet, and a spacious custom-built laundry room. A guest bedroom and full bath complete the level.
The rooftop level is a private escape, with two bedrooms, a full bath, a wet bar, and a sleek Western Door leading to the covered terrace.
Living here means you're walking distance to The Works, West Side breweries, West Side Provisions District, and more. This is in-town luxury with a true community feel
Location
State GA
County Fulton
Lake Name None
Rooms
Bedroom Description Oversized Master,Other
Other Rooms None
Basement Daylight, Exterior Entry, Finished, Finished Bath, Full, Walk-Out Access
Dining Room None
Interior
Interior Features Elevator, High Ceilings 10 ft Lower, High Ceilings 10 ft Main, High Ceilings 10 ft Upper, High Speed Internet, Recessed Lighting, Smart Home, Sound System, Walk-In Closet(s), Wet Bar
Heating Central
Cooling Ceiling Fan(s), Central Air, Multi Units, Wall Unit(s)
Flooring Carpet, Ceramic Tile, Hardwood, Vinyl
Fireplaces Number 1
Fireplaces Type Factory Built, Family Room
Window Features Aluminum Frames,Insulated Windows,Wood Frames
Appliance Dishwasher, Disposal, Dryer, Gas Cooktop, Gas Oven, Microwave, Range Hood, Refrigerator, Tankless Water Heater, Trash Compactor, Washer
Laundry In Hall, Laundry Room, Upper Level
Exterior
Exterior Feature Balcony, Gas Grill, Lighting, Other
Parking Features Driveway, Garage, Garage Door Opener, Garage Faces Front, On Street
Garage Spaces 2.0
Fence None
Pool None
Community Features None
Utilities Available Cable Available, Electricity Available, Natural Gas Available, Sewer Available, Underground Utilities, Water Available
Waterfront Description Creek
View Creek/Stream
Roof Type Other
Street Surface Asphalt,Paved
Accessibility None
Handicap Access None
Porch Covered, Deck, Patio, Rooftop
Private Pool false
Building
Lot Description Back Yard, Creek On Lot, Front Yard, Landscaped, Sprinklers In Front, Sprinklers In Rear
Story Three Or More
Foundation Slab
Sewer Public Sewer
Water Public
Architectural Style Contemporary, Modern
Level or Stories Three Or More
Structure Type Brick 3 Sides,Concrete
New Construction No
Construction Status New Construction
Schools
Elementary Schools E. Rivers
Middle Schools Willis A. Sutton
High Schools North Atlanta
Others
HOA Fee Include Maintenance Grounds
Senior Community no
Restrictions false
Tax ID 17 018800010973
Special Listing Condition None
Virtual Tour https://youtu.be/BfLSiGFLkK4?si=T820ugTPlo903WtY

"My job is to find and attract mastery-based agents to the office, protect the culture, and make sure everyone is happy! "






