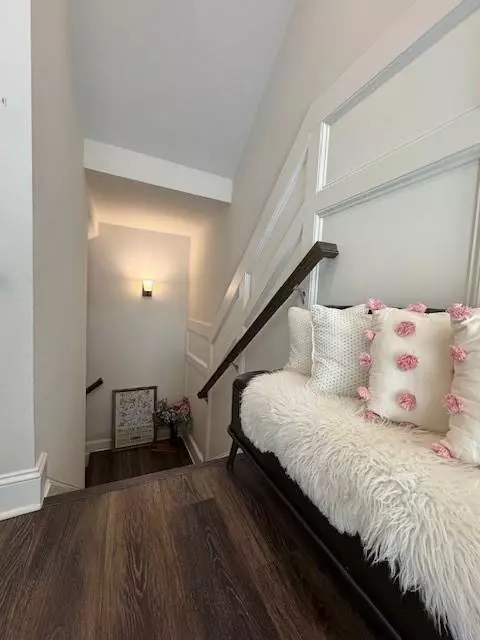4 Beds
3.5 Baths
2,302 SqFt
4 Beds
3.5 Baths
2,302 SqFt
Key Details
Property Type Townhouse
Sub Type Townhouse
Listing Status Active
Purchase Type For Sale
Square Footage 2,302 sqft
Price per Sqft $245
Subdivision Overlook/Suwanee Station Sub P
MLS Listing ID 7526515
Style Townhouse
Bedrooms 4
Full Baths 3
Half Baths 1
Construction Status Resale
HOA Fees $285
HOA Y/N Yes
Originating Board First Multiple Listing Service
Year Built 2019
Annual Tax Amount $7,072
Tax Year 2024
Lot Size 1,742 Sqft
Acres 0.04
Property Sub-Type Townhouse
Property Description
Discover the perfect blend of elegance, comfort, and convenience in this beautifully upgraded 4-bedroom, 3.5-bathroom middle-unit home—the largest floor plan in the community! Nestled on a private corner lot, this home offers exceptional space and tranquility in one of Suwanee's most sought-after neighborhoods.
Step inside to gorgeous hardwood floors throughout—no carpet anywhere! The open-concept layout is bright and inviting, flowing seamlessly into the gourmet kitchen, which features crisp white cabinetry, stunning stone countertops, and stainless steel appliances—perfect for making your favorite breakfast delights.
This home is packed with high-end custom upgrades, including:
-Elegant wall moldings that add character and sophistication
-Custom-built bookshelves framing the fireplace for style and functionality
-A striking stone accent wall surrounding the fireplace, creating a cozy yet luxurious ambiance
The spacious primary suite is a true retreat, featuring trey ceilings, dual vanities, and a spa-like frameless shower with designer tile. Upstairs, two additional bedrooms offer generous space and comfort.
The fully finished lower-level suite includes a private full bathroom, making it an ideal guest suite, in-law retreat, or home office.
Beyond the home's stunning interior, enjoy resort-style amenities at Suwanee Station, plus unbeatable access to top-rated schools, shopping, dining, and major interstates.
Stay tuned, More pictures are coming soon!
Don't miss out on this one-of-a-kind home! Schedule your showing today!
Location
State GA
County Gwinnett
Lake Name None
Rooms
Bedroom Description None
Other Rooms None
Basement None
Dining Room Open Concept
Interior
Interior Features High Ceilings 10 ft Main
Heating Forced Air
Cooling Central Air
Flooring Hardwood
Fireplaces Number 1
Fireplaces Type Factory Built, Gas Log
Window Features None
Appliance Dishwasher, Disposal, Double Oven, Electric Water Heater, Gas Range, Microwave
Laundry Upper Level
Exterior
Exterior Feature None
Parking Features Driveway, Garage, Garage Door Opener
Garage Spaces 2.0
Fence None
Pool None
Community Features Clubhouse, Fitness Center, Near Schools, Near Shopping, Near Trails/Greenway, Pool, Tennis Court(s)
Utilities Available Cable Available, Electricity Available, Natural Gas Available, Phone Available, Sewer Available, Underground Utilities, Water Available
Waterfront Description None
View Other
Roof Type Composition,Shingle
Street Surface Asphalt
Accessibility None
Handicap Access None
Porch Deck
Private Pool false
Building
Lot Description Landscaped, Level
Story Three Or More
Foundation Slab
Sewer Public Sewer
Water Public
Architectural Style Townhouse
Level or Stories Three Or More
Structure Type Brick Front
New Construction No
Construction Status Resale
Schools
Elementary Schools Burnette
Middle Schools Hull
High Schools Peachtree Ridge
Others
HOA Fee Include Maintenance Grounds,Pest Control,Termite
Senior Community no
Restrictions true
Tax ID R7208 364
Ownership Fee Simple
Financing no
Special Listing Condition None

"My job is to find and attract mastery-based agents to the office, protect the culture, and make sure everyone is happy! "






