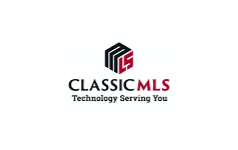5 Beds
5 Baths
4,289 SqFt
5 Beds
5 Baths
4,289 SqFt
Key Details
Property Type Single Family Home
Sub Type Single Family Residence
Listing Status Active
Purchase Type For Sale
Square Footage 4,289 sqft
Price per Sqft $395
Subdivision The Georgia Club
MLS Listing ID 1023852
Style Traditional
Bedrooms 5
Full Baths 4
Half Baths 1
HOA Fees $3,190/ann
HOA Y/N Yes
Year Built 2014
Annual Tax Amount $9,178
Tax Year 2024
Lot Size 0.910 Acres
Acres 0.91
Property Sub-Type Single Family Residence
Property Description
Location
State GA
County Oconee Co.
Community Street Lights
Rooms
Basement Bathroom, Exterior Entry, Finished, Interior Entry
Main Level Bedrooms 1
Interior
Interior Features Built-in Features, Tray Ceiling(s), High Ceilings, High Speed Internet, Kitchen Island, Other, See Remarks, Vaulted Ceiling(s)
Heating Central, Forced Air, Natural Gas
Cooling Electric
Flooring Carpet, Tile, Wood
Fireplaces Type Two, Gas Log, Great Room, Other, See Remarks
Fireplace Yes
Appliance Dishwasher, Disposal, Gas Range, Microwave, Refrigerator, See Remarks
Exterior
Exterior Feature Deck, Pool, See Remarks
Parking Features None
Garage Spaces 3.0
Garage Description 3.0
Community Features Street Lights
Amenities Available Management, Security, Sidewalks, Gated
Water Access Desc Public
Porch Deck
Private Pool Yes
Building
Lot Description Level, See Remarks
Entry Level Three Or More
Foundation Basement
Sewer Public Sewer
Water Public
Architectural Style Traditional
Level or Stories Three Or More
Additional Building None
Schools
Elementary Schools Dove Creek Elementary
Middle Schools Dove Creek
High Schools North Oconee
Others
HOA Fee Include Common Area Maintenance,Trash
Tax ID B01-N0-57
Special Listing Condition None

"My job is to find and attract mastery-based agents to the office, protect the culture, and make sure everyone is happy! "






