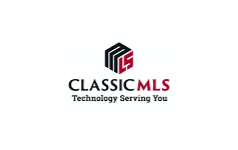5 Beds
4 Baths
3,108 SqFt
5 Beds
4 Baths
3,108 SqFt
Key Details
Property Type Single Family Home
Sub Type Single Family Residence
Listing Status Active
Purchase Type For Sale
Square Footage 3,108 sqft
Price per Sqft $160
Subdivision No Recorded Subdivision
MLS Listing ID 1024257
Style Other,See Remarks
Bedrooms 5
Full Baths 4
HOA Y/N No
Abv Grd Liv Area 3,108
Year Built 1890
Annual Tax Amount $5,128
Tax Year 2024
Lot Size 4.000 Acres
Acres 4.0
Property Sub-Type Single Family Residence
Property Description
Location
State GA
County Walton Co.
Zoning A1
Rooms
Basement Crawl Space
Main Level Bedrooms 2
Interior
Interior Features Other, See Remarks
Heating Electric
Cooling Electric
Flooring Carpet, Luxury Vinyl, Luxury VinylPlank, Other, See Remarks
Fireplaces Type Two, Living Room, Other, See Remarks, Wood Burning Stove
Fireplace Yes
Appliance Dishwasher, See Remarks
Exterior
Exterior Feature None
Parking Features Carport, Off Street, Parking Available
Garage Spaces 3.0
Garage Description 3.0
Water Access Desc Public
Total Parking Spaces 3
Building
Lot Description See Remarks
Entry Level Two
Foundation Brick/Mortar
Sewer Septic Tank
Water Public
Architectural Style Other, See Remarks
Level or Stories Two
Additional Building Shed(s)
Schools
Elementary Schools Youth Elementary
Middle Schools Youth
High Schools Walnut Grove High School
Others
Tax ID C029000000079000
Special Listing Condition None

"My job is to find and attract mastery-based agents to the office, protect the culture, and make sure everyone is happy! "






