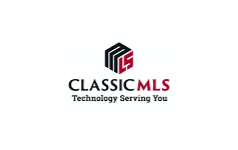4 Beds
3 Baths
2,324 SqFt
4 Beds
3 Baths
2,324 SqFt
Key Details
Property Type Single Family Home
Sub Type Single Family Residence
Listing Status Pending
Purchase Type For Sale
Square Footage 2,324 sqft
Price per Sqft $159
Subdivision Heather Estates
MLS Listing ID 1024318
Style Ranch
Bedrooms 4
Full Baths 2
Half Baths 1
HOA Fees $250/ann
HOA Y/N Yes
Abv Grd Liv Area 2,324
Year Built 2021
Annual Tax Amount $3,360
Tax Year 2024
Lot Size 0.920 Acres
Acres 0.92
Property Sub-Type Single Family Residence
Property Description
The sodded lawn looks back on the private wooded lot in a cul-de-sac.The open concept plan features a spacious kitchen, granite countertop tops, and a large granite island with cabinet space and drawers.
White cabinets surround upgraded stainless Frigidaire Gallery appliances. The Frigidaire Gallery Refrigerator will remain. The large walk-in pantry compliments the kitchen. A lovely brick surround wood burning fireplace will warm those cool Georgia evenings. The family room, kitchen, and dining room, work together for a wonderful open home for your family, friends, and entertainment. You can retreat to your large primary suite with a tray ceiling. To relax further the spacious primary bath has a wide double granite counter, separate shower with glass door and a soaking tub. Guests will appreciate the granite counter in the ample powder room, convenient to the family room. Wide plank vinyl flooring throughout, except for bedrooms. Beautiful double paned double windows, supply ample natural light. The owners upgraded the yard by leveling and sodding the side and back yard. Friends and family will enjoy many hours relaxing on the recently covered patio. The natural wood, and metal roof, provide shade needed to fully enjoy the privacy and wooded back yard. The house has a two-car garage, flat driveway, and room to park additional 4 cars. The listing agent and his wife are the owners.
Location
State GA
County Barrow Co.
Community Curbs, Street Lights, Sidewalks
Rooms
Main Level Bedrooms 4
Interior
Interior Features Attic, Tray Ceiling(s), Ceiling Fan(s), Custom Cabinets, Fireplace, High Speed Internet, Kitchen Island, Pantry, Storage, Solid Surface Counters, Cable TV, Vaulted Ceiling(s), Window Treatments, Bedroom on Main Level
Heating Central, Electric, Heat Pump
Cooling Electric, Heat Pump
Flooring Carpet, Vinyl
Fireplaces Type One, Family Room, Wood Burning
Fireplace Yes
Appliance Dishwasher
Exterior
Exterior Feature Patio
Parking Features Additional Parking, Attached, Garage, Garage Door Opener, Off Street, Parking Available
Garage Spaces 2.0
Garage Description 2.0
Community Features Curbs, Street Lights, Sidewalks
Utilities Available Cable Available, Underground Utilities
Amenities Available Sidewalks
Waterfront Description None
Water Access Desc Public
Porch Patio
Total Parking Spaces 4
Building
Lot Description Level, See Remarks
Entry Level One
Foundation Slab
Sewer Septic Tank
Water Public
Architectural Style Ranch
Level or Stories One
Schools
Elementary Schools Statham Elementary
Middle Schools Winder-Barrow
High Schools Winder-Barrow
Others
HOA Name BR Homes
HOA Fee Include Electricity
Tax ID XX137D018

"My job is to find and attract mastery-based agents to the office, protect the culture, and make sure everyone is happy! "






