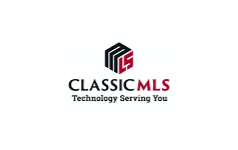5 Beds
3 Baths
4,247 SqFt
5 Beds
3 Baths
4,247 SqFt
Key Details
Property Type Single Family Home
Sub Type Single Family Residence
Listing Status Active
Purchase Type For Sale
Square Footage 4,247 sqft
Price per Sqft $329
Subdivision Harbor Club
MLS Listing ID 1024443
Style Craftsman,Traditional
Bedrooms 5
Full Baths 3
HOA Fees $1,500/ann
HOA Y/N Yes
Year Built 2023
Annual Tax Amount $6,081
Tax Year 2024
Lot Size 0.710 Acres
Acres 0.71
Property Sub-Type Single Family Residence
Property Description
Location
State GA
County Greene Co.
Community Street Lights
Rooms
Basement Bathroom, Bedroom, Exterior Entry, Finished, Garage Access, Interior Entry
Main Level Bedrooms 2
Interior
Interior Features Wet Bar, Built-in Features, Ceiling Fan(s), Custom Cabinets, Fireplace, High Ceilings, Kitchen Island, Pantry, Vaulted Ceiling(s), Bedroom on Main Level, Entrance Foyer, Eat-in Kitchen, Main Level Primary, Storage
Heating Central
Cooling Electric
Flooring Luxury Vinyl, Luxury VinylPlank, Tile
Fireplaces Type One, Great Room
Fireplace Yes
Appliance Dryer, Dishwasher, Disposal, Indoor Grill, Microwave, Refrigerator, Wine Cooler, Washer
Exterior
Exterior Feature Deck, Patio, Gas Grill
Parking Features Attached, Garage, Parking Available
Garage Spaces 2.0
Garage Description 2.0
Pool Association
Community Features Street Lights
Utilities Available Underground Utilities
Amenities Available Clubhouse, Pool, Security, Tennis Court(s), Gated, Trail(s)
Waterfront Description Lake
Water Access Desc Public
Porch Deck, Patio
Total Parking Spaces 2
Building
Lot Description Rolling Slope
Entry Level Three Or More
Foundation Basement
Sewer Public Sewer
Water Public
Architectural Style Craftsman, Traditional
Level or Stories Three Or More
Additional Building None
Schools
Elementary Schools Lake Oconee Academy
Middle Schools Lake Oconee Academy
High Schools Lake Oconee Academy
Others
HOA Fee Include Common Area Maintenance
Tax ID 075-F-00-091-0
Security Features Security System
Special Listing Condition None

"My job is to find and attract mastery-based agents to the office, protect the culture, and make sure everyone is happy! "






