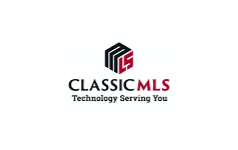4 Beds
5 Baths
4,822 SqFt
4 Beds
5 Baths
4,822 SqFt
Key Details
Property Type Condo
Sub Type Condominium
Listing Status Active
Purchase Type For Sale
Square Footage 4,822 sqft
Price per Sqft $134
Subdivision Rowan Oak The Courtyard
MLS Listing ID 1024497
Style Craftsman
Bedrooms 4
Full Baths 5
HOA Fees $3,523/ann
HOA Y/N Yes
Abv Grd Liv Area 3,247
Year Built 2005
Annual Tax Amount $4,402
Tax Year 2023
Lot Size 1,742 Sqft
Acres 0.04
Property Sub-Type Condominium
Property Description
Welcome to 1372 Buckingham Court, located in Oconee County's coveted gated community The Courtyard at Rowan Oak. A beautiful fountain and manicured landscaping welcome you at the front gate and continues throughout the neighborhood. This condo is located across from one of several greenspaces and a block from the entrance to the expansive walking trails private to the residents of Rowan Oak.
A solid Oak front door leads to the foyer with soaring ceilings that continue into the Greatroom along with wide-plank Oak flooring. Just off the foyer is a home office with attached full bathroom. The formal dining room features wainscoting and coffered ceiling. Bright and cheery Greatroom is flooded with with tons of light thanks to the floor-to ceiling-windows. Plantation shutters, 20ft+ vaulted ceiling with trim accents, and a grand fireplace add to the elegant feel of the home. An open concept kitchen features every appliance one could desire - to include a convection wall oven, gas oven/ range, built-in microwave, French Door refrigerator, and trash compactor. The rear deck overlooks a courtyard style fenced yard that is the perfect size for a manageable flower garden. Owner's Suite features a triple window with custom shutters, trey ceiling, ensuite bathroom with whirlpool tub & separate shower, and walk-in closet with closet system.
After ascending the stairs to the upper level, you'll see an expansive landing that overlooks the foyer & Greatroom via multiple archways. There are multiple closets and a study nook with built-in desk in the landing as well. Each bedroom on the upper level has its own ensuite bathroom and multiple large closets. The terrace level was recently updated with fresh paint and Luxury Vinyl Plank flooring throughout. Terrace level is essentially its own suite with interior and exterior access, den with fireplace, bedroom, full bathroom, tons of storage, and another room that could be utilized as an exercise room or fifth bedroom.
Enjoy all of the amenities of The Courtyard and Rowan Oak - to include a pool, tennis courts, walking trails, green spaces, gated entry, and yard maintenance. The Courtyard at Rowan Oak is conveniently located near Epps Bridge Center, grocery stores, HWY 316 and US 78, and Downtown Watkinsville. Schedule your private tour and see this wonderful condo for yourself!
Location
State GA
County Oconee Co.
Community Street Lights, Sidewalks
Rooms
Basement Bathroom, Bedroom, Exterior Entry, Finished, Interior Entry
Main Level Bedrooms 1
Interior
Interior Features Attic, Built-in Features, Tray Ceiling(s), Ceiling Fan(s), Custom Cabinets, Fireplace, High Ceilings, High Speed Internet, Kitchen Island, Other, Pantry, See Remarks, Solid Surface Counters, Cable TV, Vaulted Ceiling(s), Entrance Foyer, Eat-in Kitchen, Loft, Main Level Primary, Storage, Utility Room
Heating Electric, Heat Pump, Multiple Heating Units
Cooling Electric, Heat Pump, Multi Units
Flooring Carpet, Luxury Vinyl, Luxury VinylPlank, Tile, Wood
Fireplaces Type Two, Great Room, Basement
Fireplace Yes
Appliance Built-In Oven, Convection Oven, Dishwasher, Disposal, Microwave, Oven, Range, Refrigerator, Trash Compactor
Exterior
Exterior Feature Deck, Fence, None, Patio, See Remarks
Parking Features Additional Parking, Attached, Garage, Garage Door Opener, Parking Available
Garage Spaces 2.0
Garage Description 2.0
Pool Association
Community Features Street Lights, Sidewalks
Utilities Available Cable Available, Underground Utilities
Amenities Available Pool, Sidewalks, Tennis Court(s), Gated, Trail(s)
Water Access Desc Public
Accessibility Therapeutic Whirlpool
Porch Deck, Patio
Total Parking Spaces 2
Building
Lot Description Level
Dwelling Type Townhouse
Entry Level Two
Foundation Basement
Sewer Public Sewer
Water Public
Architectural Style Craftsman
Level or Stories Two
Schools
Elementary Schools Malcom Bridge Elementary
Middle Schools Malcom Bridge Middle
High Schools North Oconee
Others
HOA Fee Include Common Area Maintenance,Pool(s),Tennis Courts,Trash
Tax ID C01-AA0-58
Special Listing Condition None

"My job is to find and attract mastery-based agents to the office, protect the culture, and make sure everyone is happy! "






