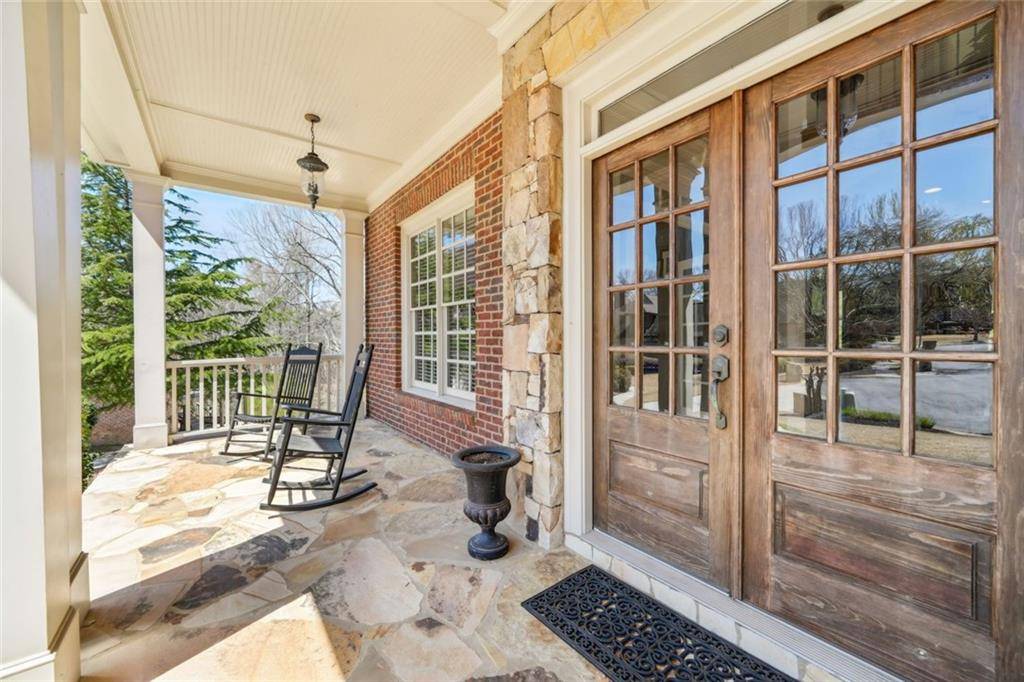6 Beds
5 Baths
5,383 SqFt
6 Beds
5 Baths
5,383 SqFt
Key Details
Property Type Single Family Home
Sub Type Single Family Residence
Listing Status Active
Purchase Type For Sale
Square Footage 5,383 sqft
Price per Sqft $222
Subdivision Hidden Falls
MLS Listing ID 7547692
Style Traditional
Bedrooms 6
Full Baths 5
Construction Status Resale
HOA Fees $1,650
HOA Y/N Yes
Originating Board First Multiple Listing Service
Year Built 2008
Annual Tax Amount $9,105
Tax Year 2024
Lot Size 0.572 Acres
Acres 0.572
Property Sub-Type Single Family Residence
Property Description
Location
State GA
County Gwinnett
Lake Name None
Rooms
Bedroom Description Oversized Master,Sitting Room,In-Law Floorplan
Other Rooms None
Basement Daylight, Exterior Entry, Finished, Full, Finished Bath, Interior Entry
Main Level Bedrooms 1
Dining Room Separate Dining Room
Interior
Interior Features Bookcases, Coffered Ceiling(s), Crown Molding, Disappearing Attic Stairs, Double Vanity, Entrance Foyer 2 Story, High Ceilings 10 ft Main, High Ceilings 9 ft Upper, High Speed Internet, Tray Ceiling(s), Walk-In Closet(s)
Heating Forced Air
Cooling Central Air
Flooring Carpet, Ceramic Tile, Hardwood, Concrete
Fireplaces Number 2
Fireplaces Type Gas Starter, Family Room, Keeping Room
Window Features Plantation Shutters,Insulated Windows
Appliance Dishwasher, Disposal, Double Oven, Gas Cooktop, Gas Water Heater, Microwave, Range Hood
Laundry In Hall, Laundry Room, Upper Level, Sink
Exterior
Exterior Feature Private Yard, Rain Gutters
Parking Features Attached, Driveway, Garage Faces Side, Garage, Garage Faces Front, Kitchen Level, Level Driveway
Garage Spaces 3.0
Fence Back Yard, Wood
Pool Gunite, In Ground, Fenced, Salt Water
Community Features Clubhouse, Fitness Center, Homeowners Assoc, Near Schools, Playground, Swim Team, Tennis Court(s), Sidewalks, Street Lights, Pool, Near Trails/Greenway, Near Shopping
Utilities Available Cable Available, Electricity Available, Natural Gas Available, Phone Available, Sewer Available, Underground Utilities, Water Available
Waterfront Description None
View Neighborhood, Pool, Trees/Woods
Roof Type Composition,Ridge Vents,Shingle
Street Surface Asphalt
Accessibility None
Handicap Access None
Porch Rear Porch, Front Porch, Patio
Total Parking Spaces 3
Private Pool false
Building
Lot Description Back Yard, Cul-De-Sac, Front Yard, Landscaped, Level, Private
Story Three Or More
Foundation Concrete Perimeter
Sewer Public Sewer
Water Public
Architectural Style Traditional
Level or Stories Three Or More
Structure Type Brick 4 Sides,Brick
New Construction No
Construction Status Resale
Schools
Elementary Schools Patrick
Middle Schools Jones
High Schools Seckinger
Others
HOA Fee Include Swim,Tennis,Reserve Fund
Senior Community no
Restrictions true
Tax ID R7184 277
Acceptable Financing Cash, Conventional
Listing Terms Cash, Conventional
Special Listing Condition None

"My job is to find and attract mastery-based agents to the office, protect the culture, and make sure everyone is happy! "






