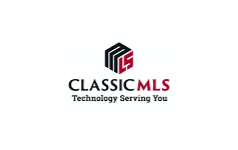5 Beds
5 Baths
5,782 SqFt
5 Beds
5 Baths
5,782 SqFt
Key Details
Property Type Single Family Home
Sub Type Single Family Residence
Listing Status Active
Purchase Type For Sale
Square Footage 5,782 sqft
Price per Sqft $134
Subdivision Fox Trace
MLS Listing ID 1024589
Style Colonial
Bedrooms 5
Full Baths 4
Half Baths 1
Construction Status Updated/Remodeled
HOA Y/N No
Year Built 1987
Annual Tax Amount $10,268
Tax Year 2024
Lot Size 1.090 Acres
Acres 1.09
Property Sub-Type Single Family Residence
Property Description
Location
State GA
County Clarke Co.
Community Curbs, Gutter(S)
Rooms
Basement Bathroom, Bedroom, Exterior Entry, Finished, Interior Entry
Interior
Interior Features Ceiling Fan(s), Fireplace, High Ceilings, High Speed Internet, Pantry, Solid Surface Counters, Window Treatments, Entrance Foyer, Eat-in Kitchen, Sun Room
Heating Electric
Cooling Electric
Flooring Carpet, Tile, Vinyl, Wood
Fireplaces Type One, Living Room
Fireplace Yes
Appliance Built-In Oven, Dishwasher, Freezer, Disposal, Microwave, Range, Refrigerator, Smooth Cooktop, Stove
Exterior
Exterior Feature Patio
Parking Features Attached, Garage, Parking Available
Garage Spaces 2.0
Garage Description 2.0
Community Features Curbs, Gutter(s)
Waterfront Description None
Water Access Desc Public
Accessibility Therapeutic Whirlpool
Porch Patio
Total Parking Spaces 2
Building
Lot Description Steep Slope
Entry Level Three Or More
Foundation Basement
Sewer Public Sewer
Water Public
Architectural Style Colonial
Level or Stories Three Or More
Construction Status Updated/Remodeled
Schools
Elementary Schools Timothy Road Elementary
Middle Schools Clarke Middle
High Schools Clarke Central
Others
Tax ID 123D5 005
Special Listing Condition None

"My job is to find and attract mastery-based agents to the office, protect the culture, and make sure everyone is happy! "






