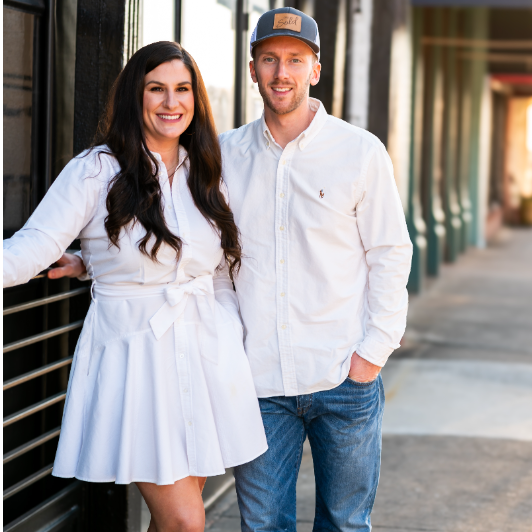
5 Beds
3.5 Baths
4,431 SqFt
5 Beds
3.5 Baths
4,431 SqFt
Open House
Sun Oct 05, 1:00pm - 3:00pm
Key Details
Property Type Single Family Home
Sub Type Single Family Residence
Listing Status Active
Purchase Type For Sale
Square Footage 4,431 sqft
Price per Sqft $105
Subdivision Carter Grove Plantation
MLS Listing ID 7619925
Style Craftsman
Bedrooms 5
Full Baths 3
Half Baths 1
Construction Status Resale
HOA Fees $600/ann
HOA Y/N Yes
Year Built 2007
Annual Tax Amount $5,270
Tax Year 2024
Lot Size 0.300 Acres
Acres 0.3
Property Sub-Type Single Family Residence
Source First Multiple Listing Service
Property Description
The home's thoughtful layout begins on the main floor, where you are greeted by an open and inviting atmosphere. The sizable living room with its cozy fireplace is a central hub for daily life. The well-appointed kitchen, featuring ample cabinetry and stainless steel appliances, seamlessly connects to a breakfast nook for casual meals. For more formal occasions, the dining room provides an elegant setting. The primary bedroom on this level is a private retreat with an en-suite bathroom that includes a soaking tub, separate shower, and dual vanities. From the living area, a deck extends your living space outdoors, offering serene views of the mature trees.
Upstairs, the home continues to impress with a flexible layout. Two well-proportioned bedrooms are served by a full bathroom, while the expansive bonus room provides a versatile space for a media room, home office, or play area.
The finished basement is an entertainer's dream, featuring a large bar and a second fireplace that adds warmth and ambiance. This level also includes an additional bedroom and a full bathroom, creating a perfect space for guests. From the basement, you have direct access to a second deck, perfect for outdoor gatherings and enjoying the views of the private, wooded backyard. This fully finished space, incorporated into the overall square footage, presents abundant opportunities for recreation and relaxation.
Zoned for Cartersville Primary School, this property combines a generous amount of space, a convenient location, and desirable community amenities. This is a compelling opportunity for those seeking a substantial home in a welcoming neighborhood.
Location
State GA
County Bartow
Area Carter Grove Plantation
Lake Name None
Rooms
Bedroom Description Master on Main,Other
Other Rooms None
Basement Finished, Full
Main Level Bedrooms 1
Dining Room Separate Dining Room
Kitchen Breakfast Bar, Cabinets Stain, Eat-in Kitchen, Pantry, Stone Counters, View to Family Room
Interior
Interior Features Cathedral Ceiling(s), Entrance Foyer 2 Story, Walk-In Closet(s)
Heating Central, Forced Air, Natural Gas
Cooling Ceiling Fan(s), Central Air
Flooring Carpet, Ceramic Tile, Hardwood
Fireplaces Number 2
Fireplaces Type Factory Built, Family Room, Gas Starter, Stone
Equipment None
Window Features Double Pane Windows,Insulated Windows
Appliance Dishwasher, Disposal, Gas Range, Microwave, Refrigerator
Laundry Laundry Room
Exterior
Exterior Feature None
Parking Features Garage, Level Driveway
Garage Spaces 2.0
Fence None
Pool None
Community Features Clubhouse, Homeowners Assoc, Playground, Pool, Tennis Court(s)
Utilities Available Cable Available, Electricity Available, Natural Gas Available, Phone Available, Sewer Available, Underground Utilities
Waterfront Description None
View Y/N Yes
View Trees/Woods, Other
Roof Type Composition,Shingle
Street Surface Asphalt,Paved
Accessibility None
Handicap Access None
Porch Deck
Private Pool false
Building
Lot Description Front Yard, Landscaped, Wooded
Story Two
Foundation Concrete Perimeter
Sewer Public Sewer
Water Public
Architectural Style Craftsman
Level or Stories Two
Structure Type Cement Siding,Stone
Construction Status Resale
Schools
Elementary Schools Cartersville
Middle Schools Cartersville
High Schools Cartersville
Others
Senior Community no
Restrictions false
Tax ID C124 0001 015
Virtual Tour https://drive.google.com/file/d/1JBBhUcM9oByZhBvlHR8MheTJvJ0kQU6B/view?usp=sharing


"My job is to find and attract mastery-based agents to the office, protect the culture, and make sure everyone is happy! "






