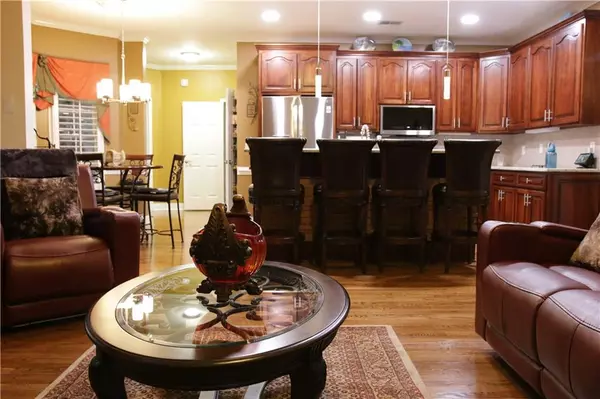6 Beds
5.5 Baths
5,582 SqFt
6 Beds
5.5 Baths
5,582 SqFt
Key Details
Property Type Single Family Home
Sub Type Single Family Residence
Listing Status Active
Purchase Type For Sale
Square Footage 5,582 sqft
Price per Sqft $116
Subdivision Wildwood/Mdw Gate
MLS Listing ID 7623609
Style Cape Cod
Bedrooms 6
Full Baths 5
Half Baths 1
Construction Status Resale
HOA Fees $650/ann
HOA Y/N Yes
Year Built 2002
Annual Tax Amount $2,328
Tax Year 2024
Lot Size 0.280 Acres
Acres 0.28
Property Sub-Type Single Family Residence
Source First Multiple Listing Service
Property Description
Secondary bedrooms are large with spacious closets and access to the bathroom. The finished attic has an additional bedroom with a full bath and a large closet.
This home features a fully finished mother-in-law/private suite with its own separate entrance and parking, ideal for extended family, long-term guests, or multigenerational living. A second gourmet kitchen with granite counters and hardwood floors throughout. Two oversized bedrooms, with walk-in closets, 2 bathrooms, a den, studio and an office with custom-built shelving.
Smart and sustainable living: Smart wired door locks, EV charging plugs for electric vehicles. Energy-efficient layout and features throughout.
Location, Location, in Loganville, a quiet, established neighborhood with resort-style amenities. Close to shopping, dining, parks, hospitals, and schools.
Easy access to the Atlanta metro area.
Showing by appointment only using Showingtime. No showings on Saturdays.
Location
State GA
County Gwinnett
Area Wildwood/Mdw Gate
Lake Name Other
Rooms
Bedroom Description In-Law Floorplan,Master on Main,Oversized Master
Other Rooms None
Basement Daylight, Driveway Access, Exterior Entry, Finished, Full, Interior Entry
Main Level Bedrooms 3
Dining Room Seats 12+, Separate Dining Room
Kitchen Breakfast Bar, Cabinets Stain, Kitchen Island, View to Family Room
Interior
Interior Features Cathedral Ceiling(s), Crown Molding, Double Vanity, High Ceilings 9 ft Lower, High Ceilings 10 ft Main, High Speed Internet, His and Hers Closets, Permanent Attic Stairs, Recessed Lighting, Smart Home, Vaulted Ceiling(s), Walk-In Closet(s)
Heating Central, Electric, ENERGY STAR Qualified Equipment, Hot Water
Cooling Ceiling Fan(s), Central Air, Electric, ENERGY STAR Qualified Equipment, Heat Pump
Flooring Ceramic Tile, Hardwood
Fireplaces Number 2
Fireplaces Type Basement, Brick, Factory Built, Family Room
Equipment None
Window Features Double Pane Windows,ENERGY STAR Qualified Windows,Plantation Shutters
Appliance Dishwasher, Disposal, Dryer, Electric Range, Electric Water Heater
Laundry Electric Dryer Hookup, Laundry Room, Main Level, Sink
Exterior
Exterior Feature Garden, Lighting, Rain Gutters, Rear Stairs
Parking Features Attached, Garage, Garage Door Opener, Garage Faces Front, Level Driveway
Garage Spaces 2.0
Fence None
Pool None
Community Features Clubhouse, Homeowners Assoc, Near Schools, Near Shopping, Near Trails/Greenway, Playground, Pool, Street Lights, Tennis Court(s)
Utilities Available Cable Available, Electricity Available, Natural Gas Available, Phone Available, Sewer Available, Underground Utilities, Water Available
Waterfront Description None
View Y/N Yes
View Lake
Roof Type Composition
Street Surface Asphalt,Paved
Accessibility None
Handicap Access None
Porch Covered, Deck, Front Porch
Private Pool false
Building
Lot Description Back Yard, Front Yard, Lake On Lot, Landscaped, Level
Story Two
Foundation Combination
Sewer Public Sewer
Water Public
Architectural Style Cape Cod
Level or Stories Two
Structure Type Brick Front,Cement Siding
Construction Status Resale
Schools
Elementary Schools Trip
Middle Schools Bay Creek
High Schools Grayson
Others
Senior Community no
Restrictions true
Tax ID R5157 134

"My job is to find and attract mastery-based agents to the office, protect the culture, and make sure everyone is happy! "






