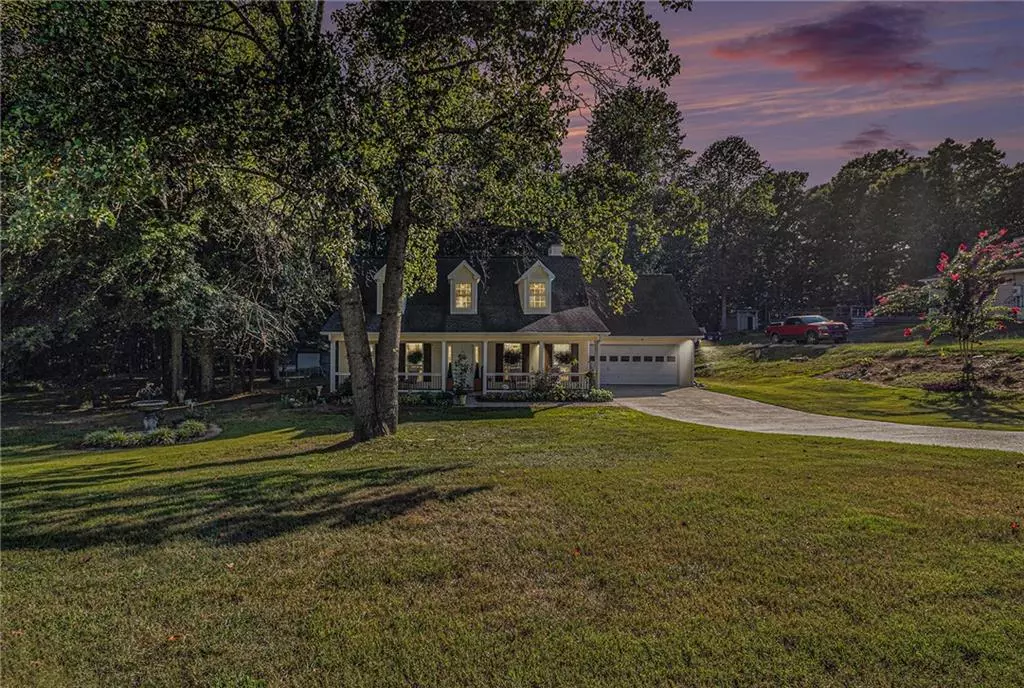3 Beds
2.5 Baths
1,592 SqFt
3 Beds
2.5 Baths
1,592 SqFt
Key Details
Property Type Single Family Home
Sub Type Single Family Residence
Listing Status Active
Purchase Type For Sale
Square Footage 1,592 sqft
Price per Sqft $219
Subdivision Oxford Ridge
MLS Listing ID 7623177
Style Traditional
Bedrooms 3
Full Baths 2
Half Baths 1
Construction Status Resale
HOA Y/N No
Year Built 2000
Annual Tax Amount $1,434
Tax Year 2024
Lot Size 1.150 Acres
Acres 1.15
Property Sub-Type Single Family Residence
Source First Multiple Listing Service
Property Description
Step inside to find new engineered hardwood floors throughout the main level, enhancing the home's open-concept layout and creating a warm, cohesive feel. Abundant natural light fills the living spaces, making every room feel bright and welcoming.
The owner's suite is conveniently located on the main level, featuring elegant tray ceilings, a spacious walk-in closet, and a well-appointed primary bath with dual vanities and a walk-in shower.
Outside, enjoy the fully fenced backyard, perfect for pets or entertaining, complete with a new back deck, cozy fire pit, and a large workshop ideal for hobbies or extra storage.
This move-in ready home offers the perfect balance of privacy and accessibility.
Location
State GA
County Barrow
Area Oxford Ridge
Lake Name None
Rooms
Bedroom Description Master on Main,Other
Other Rooms None
Basement None
Main Level Bedrooms 1
Dining Room Open Concept
Kitchen Eat-in Kitchen, Pantry
Interior
Interior Features Double Vanity, High Ceilings 9 ft Lower, High Ceilings 9 ft Main, High Speed Internet, Walk-In Closet(s)
Heating Forced Air
Cooling Central Air
Flooring Other
Fireplaces Number 1
Fireplaces Type Family Room
Equipment None
Window Features Double Pane Windows
Appliance Dishwasher
Laundry Main Level
Exterior
Exterior Feature None
Parking Features Garage, Garage Faces Front
Garage Spaces 2.0
Fence None
Pool None
Community Features None
Utilities Available Other
Waterfront Description None
View Y/N Yes
View Other
Roof Type Shingle
Street Surface Paved
Accessibility None
Handicap Access None
Porch Front Porch, Rear Porch
Private Pool false
Building
Lot Description Level
Story One and One Half
Foundation Slab
Sewer Septic Tank
Water Public
Architectural Style Traditional
Level or Stories One and One Half
Structure Type Other
Construction Status Resale
Schools
Elementary Schools Bramlett
Middle Schools Russell
High Schools Winder-Barrow
Others
Senior Community no
Restrictions false
Tax ID XX050B 016
Acceptable Financing Cash, Conventional, FHA, USDA Loan, VA Loan
Listing Terms Cash, Conventional, FHA, USDA Loan, VA Loan

"My job is to find and attract mastery-based agents to the office, protect the culture, and make sure everyone is happy! "






