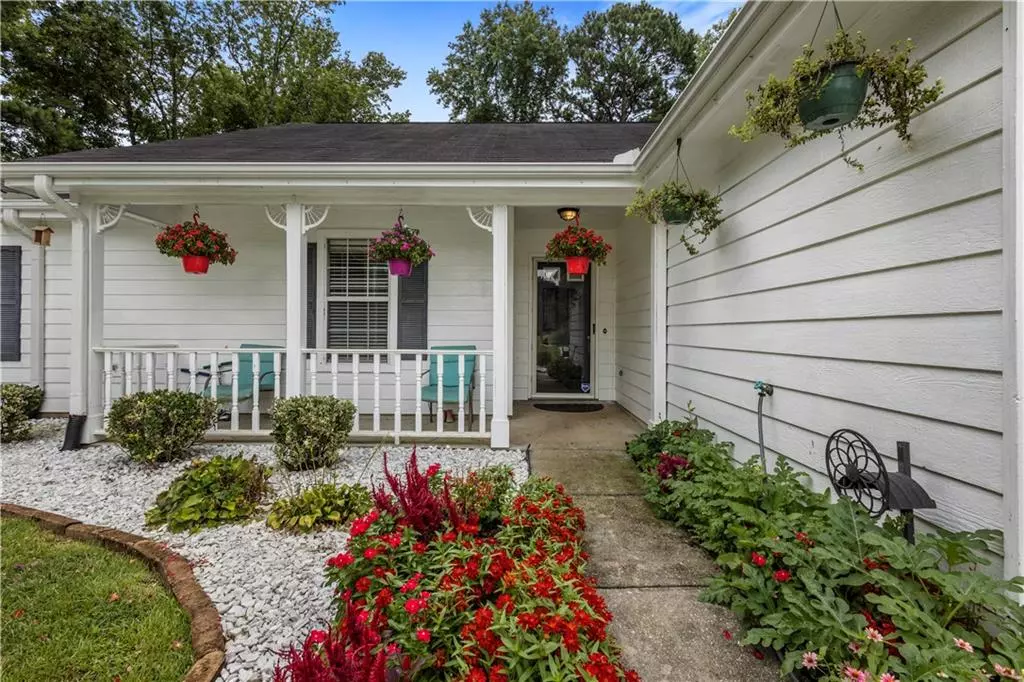3 Beds
2 Baths
1,212 SqFt
3 Beds
2 Baths
1,212 SqFt
Key Details
Property Type Single Family Home
Sub Type Single Family Residence
Listing Status Active
Purchase Type For Sale
Square Footage 1,212 sqft
Price per Sqft $271
Subdivision Brookview Manor
MLS Listing ID 7624512
Style Ranch,Traditional
Bedrooms 3
Full Baths 2
Construction Status Resale
HOA Y/N No
Year Built 1989
Annual Tax Amount $2,819
Tax Year 2024
Lot Size 1.000 Acres
Acres 1.0
Property Sub-Type Single Family Residence
Source First Multiple Listing Service
Property Description
Welcome to this lovingly maintained ranch in the sought-after Youth Elementary and Middle school districts — and best of all, no HOA! This charming 3-bedroom, 2-bath home features laminate wood and tile flooring throughout, stainless steel appliances, and a newer HVAC system with updated ductwork.
The spacious, fenced backyard is perfect for entertaining, with an expanded patio, built-in fire pit, and custom seating. You'll also find a workshop, a large playhouse, and lush landscaping, including vibrant flowers and a fruiting persimmon tree lovingly added by the sellers over the years.
With a 2-car garage, cozy front porch, and all the outdoor space you could want — this home checks every box with no HOA restrictions or fees to worry about.
Did I mention there's no HOA? Just making sure — because that's worth celebrating. ??
Location
State GA
County Walton
Area Brookview Manor
Lake Name None
Rooms
Bedroom Description Master on Main,Other
Other Rooms Outbuilding, Shed(s), Other
Basement None
Main Level Bedrooms 3
Dining Room Open Concept
Kitchen Solid Surface Counters, Other
Interior
Interior Features Other
Heating Central
Cooling Ceiling Fan(s), Central Air
Flooring Luxury Vinyl, Tile, Wood, Other
Fireplaces Number 1
Fireplaces Type Family Room
Equipment None
Window Features None
Appliance Other
Laundry Other
Exterior
Exterior Feature Courtyard, Garden, Private Yard, Storage
Parking Features Driveway
Fence Back Yard
Pool Above Ground
Community Features None
Utilities Available Other
Waterfront Description None
View Y/N Yes
View Neighborhood, Rural
Roof Type Shingle
Street Surface Paved
Accessibility None
Handicap Access None
Porch Deck
Total Parking Spaces 6
Private Pool false
Building
Lot Description Back Yard, Cleared, Front Yard, Landscaped
Story One
Foundation None
Sewer Septic Tank
Water Public
Architectural Style Ranch, Traditional
Level or Stories One
Structure Type Other
Construction Status Resale
Schools
Elementary Schools Youth
Middle Schools Youth
High Schools Walnut Grove
Others
Senior Community no
Restrictions false
Tax ID N051B00000038000

"My job is to find and attract mastery-based agents to the office, protect the culture, and make sure everyone is happy! "






