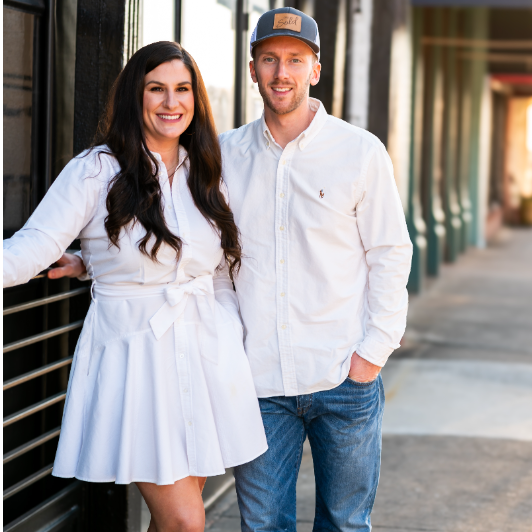
4 Beds
4 Baths
4,592 SqFt
4 Beds
4 Baths
4,592 SqFt
Key Details
Property Type Single Family Home
Sub Type Single Family Residence
Listing Status Active
Purchase Type For Sale
Square Footage 4,592 sqft
Price per Sqft $184
MLS Listing ID 7645035
Style Craftsman,Farmhouse,Ranch
Bedrooms 4
Full Baths 4
Construction Status Resale
HOA Y/N No
Year Built 1990
Annual Tax Amount $5,992
Tax Year 2024
Lot Size 10.000 Acres
Acres 10.0
Property Sub-Type Single Family Residence
Source First Multiple Listing Service
Property Description
Location
State GA
County Jackson
Area None
Lake Name None
Rooms
Bedroom Description Master on Main,Oversized Master,Sitting Room
Other Rooms Barn(s)
Basement Driveway Access, Exterior Entry, Full
Main Level Bedrooms 2
Dining Room Open Concept
Kitchen Breakfast Bar, Cabinets Stain, Country Kitchen, Keeping Room, Kitchen Island, Pantry, Second Kitchen, Stone Counters
Interior
Interior Features Bookcases, Double Vanity, Elevator, High Ceilings 9 ft Main, High Speed Internet, Tray Ceiling(s), Walk-In Closet(s)
Heating Central, Electric
Cooling Ceiling Fan(s), Central Air
Flooring Carpet, Ceramic Tile, Hardwood
Fireplaces Number 2
Fireplaces Type Double Sided, Keeping Room, Masonry
Equipment None
Window Features Double Pane Windows
Appliance Dishwasher, Electric Range
Laundry Laundry Room, Main Level
Exterior
Exterior Feature Private Entrance, Private Yard, Rain Gutters, Rear Stairs
Parking Features Detached, Driveway, Garage, Kitchen Level, Level Driveway, Parking Pad, RV Access/Parking
Garage Spaces 5.0
Fence Fenced
Pool None
Community Features Near Schools
Utilities Available Electricity Available, Phone Available
Waterfront Description None
View Y/N Yes
View Rural
Roof Type Shingle
Street Surface Asphalt,Paved
Accessibility None
Handicap Access None
Porch Covered, Deck, Front Porch, Rear Porch, Screened
Private Pool false
Building
Lot Description Back Yard, Farm, Front Yard, Level, Pasture
Story Two
Foundation Concrete Perimeter
Sewer Septic Tank
Water Well
Architectural Style Craftsman, Farmhouse, Ranch
Level or Stories Two
Structure Type Vinyl Siding
Construction Status Resale
Schools
Elementary Schools Maysville
Middle Schools Commerce
High Schools Commerce
Others
Senior Community no
Restrictions false
Tax ID 073 004D
Virtual Tour https://youtu.be/hjcf1AnKHg4


"My job is to find and attract mastery-based agents to the office, protect the culture, and make sure everyone is happy! "






