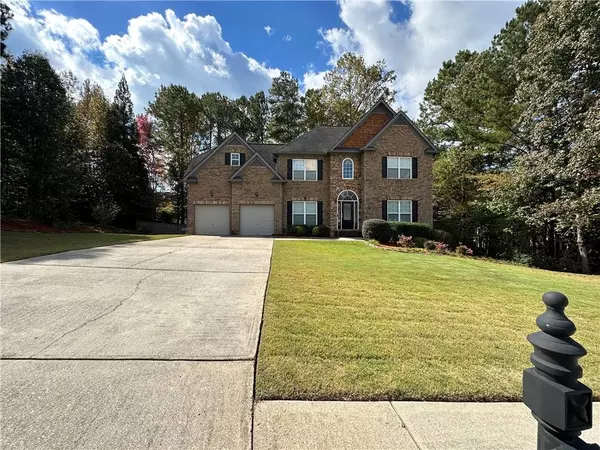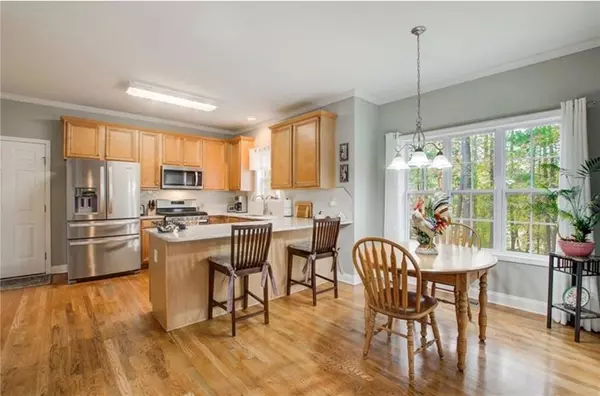
4 Beds
2.5 Baths
3,056 SqFt
4 Beds
2.5 Baths
3,056 SqFt
Key Details
Property Type Single Family Home
Sub Type Single Family Residence
Listing Status Active
Purchase Type For Sale
Square Footage 3,056 sqft
Price per Sqft $161
Subdivision Hampton Mill
MLS Listing ID 7645557
Style Traditional
Bedrooms 4
Full Baths 2
Half Baths 1
Construction Status Resale
HOA Fees $625/ann
HOA Y/N Yes
Year Built 2004
Annual Tax Amount $4,789
Tax Year 2024
Lot Size 0.518 Acres
Acres 0.5181
Property Sub-Type Single Family Residence
Source First Multiple Listing Service
Property Description
This stunning, Move-In Ready Home, is nestled in the sought-after Hampton Mill community a private Swim & Tennis community in Douglasville. Gourgous 4-bedroom, 2.5-bathroom home offers over 3,000 square feet of thoughtfully designed living space. Combining modern upgrades with timeless charm, this property is a true gem for those seeking comfort, convenience, and style. As you step through the front door, you're greeted by soaring 20-foot ceilings in the entryway, setting an elegant tone that carries throughout the home. The open-concept floor plan seamlessly connects the spacious chef's kitchen to the inviting living room, where a cozy fireplace is perfect for relaxing evenings. Rich hardwood floors flow throughout the entire home, including all four bedrooms, creating a cohesive and luxurious atmosphere.
The owner's suite is a true sanctuary, complete with a large jetted soaking tub, a separate shower, and ample space to unwind. Full walkout basement already stubbed for electric and HVAC, offers limitless potential—whether you envision a media room, home gym, or additional living quarters. Step outside to your large, fenced backyard, perfect for gatherings, pets, or kids at play. The home also boasts new exterior paint and major systems updated for peace of mind: the HVAC and water heater were replaced just 2 years ago, and the roof is under 10 years old. For those who love an active lifestyle, this home is uniquely positioned right across the street from the community's amenities, including a sparkling pool and tennis courts. And with easy access to I-20, Arbor Place Mall, and nearby shopping and dining, the location couldn't be more convenient. This move-in-ready home is waiting to welcome its next owner—schedule your showing today and fall in love with everything 4401 Hampton Mill Parkway has to offer!
Location
State GA
County Douglas
Area Hampton Mill
Lake Name None
Rooms
Bedroom Description Double Master Bedroom
Other Rooms Garage(s)
Basement Unfinished, Walk-Out Access
Dining Room Open Concept, Separate Dining Room
Kitchen Breakfast Bar, Eat-in Kitchen, Kitchen Island, Pantry Walk-In, Stone Counters, View to Family Room, Wine Rack
Interior
Interior Features High Ceilings 10 ft Main, High Speed Internet, Recessed Lighting, Vaulted Ceiling(s), Walk-In Closet(s)
Heating Central
Cooling Ceiling Fan(s), Central Air
Flooring Hardwood
Fireplaces Number 1
Fireplaces Type Gas Starter, Living Room
Equipment None
Window Features ENERGY STAR Qualified Windows
Appliance Dishwasher, Disposal, Electric Water Heater, ENERGY STAR Qualified Appliances, Gas Oven, Gas Range, Microwave, Range Hood
Laundry Electric Dryer Hookup, Laundry Room, Upper Level
Exterior
Exterior Feature Private Yard, Rain Gutters, Rear Stairs, Tennis Court(s)
Parking Features Attached, Garage, Garage Door Opener
Garage Spaces 2.0
Fence Wood
Pool In Ground
Community Features Homeowners Assoc
Utilities Available Cable Available, Electricity Available, Natural Gas Available, Phone Available, Sewer Available, Underground Utilities, Water Available
Waterfront Description None
View Y/N Yes
View Trees/Woods
Roof Type Shingle
Street Surface Asphalt
Accessibility None
Handicap Access None
Porch Deck
Private Pool false
Building
Lot Description Back Yard
Story Two
Foundation See Remarks
Sewer Public Sewer
Water Public
Architectural Style Traditional
Level or Stories Two
Structure Type Brick,Wood Siding
Construction Status Resale
Schools
Elementary Schools Chapel Hill - Douglas
Middle Schools Chapel Hill - Douglas
High Schools Chapel Hill
Others
HOA Fee Include Maintenance Grounds,Swim,Tennis
Senior Community no
Restrictions false
Tax ID 00600150055
Acceptable Financing Cash, Conventional, FHA, FHA 203(k), VA Loan
Listing Terms Cash, Conventional, FHA, FHA 203(k), VA Loan


"My job is to find and attract mastery-based agents to the office, protect the culture, and make sure everyone is happy! "






