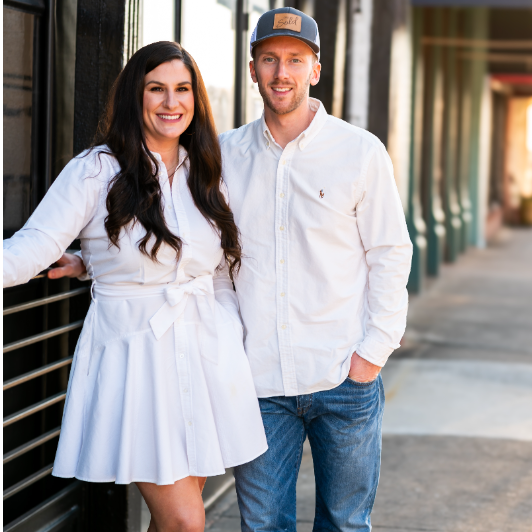
4 Beds
2.5 Baths
2,060 SqFt
4 Beds
2.5 Baths
2,060 SqFt
Key Details
Property Type Single Family Home
Sub Type Single Family Residence
Listing Status Active
Purchase Type For Sale
Square Footage 2,060 sqft
Price per Sqft $160
Subdivision Collington Community
MLS Listing ID 7650826
Style Contemporary,Traditional
Bedrooms 4
Full Baths 2
Half Baths 1
Construction Status Resale
HOA Fees $300/ann
HOA Y/N Yes
Year Built 2022
Annual Tax Amount $2,209
Tax Year 2024
Lot Size 0.340 Acres
Acres 0.34
Property Sub-Type Single Family Residence
Source First Multiple Listing Service
Property Description
Location
State GA
County Whitfield
Area Collington Community
Lake Name None
Rooms
Bedroom Description Oversized Master
Other Rooms None
Basement None
Dining Room Open Concept, Separate Dining Room
Kitchen Breakfast Bar, Cabinets Stain, Eat-in Kitchen, Kitchen Island, Pantry, Stone Counters, View to Family Room
Interior
Interior Features Disappearing Attic Stairs, Double Vanity, Entrance Foyer, High Ceilings 9 ft Main, High Ceilings 9 ft Upper, High Speed Internet, His and Hers Closets, Recessed Lighting, Walk-In Closet(s)
Heating Central, Electric
Cooling Ceiling Fan(s), Central Air, Electric
Flooring Carpet, Luxury Vinyl, Vinyl
Fireplaces Type None
Equipment None
Window Features Double Pane Windows,Insulated Windows
Appliance Dishwasher, Disposal, Electric Range, Electric Water Heater, Microwave
Laundry Common Area, Electric Dryer Hookup, In Hall, Upper Level
Exterior
Exterior Feature Lighting, Private Entrance, Rain Gutters
Parking Features Attached, Driveway, Garage, Garage Door Opener, Garage Faces Front
Garage Spaces 2.0
Fence None
Pool None
Community Features Curbs, Homeowners Assoc, Near Schools, Street Lights
Utilities Available Cable Available, Electricity Available, Phone Available, Sewer Available, Underground Utilities, Water Available
Waterfront Description None
View Y/N Yes
View Neighborhood, Trees/Woods
Roof Type Shingle
Street Surface Asphalt
Accessibility Accessible Entrance, Accessible Kitchen
Handicap Access Accessible Entrance, Accessible Kitchen
Porch Covered, Front Porch, Rear Porch
Total Parking Spaces 2
Private Pool false
Building
Lot Description Back Yard, Cleared, Front Yard, Level
Story Two
Foundation Slab
Sewer Public Sewer
Water Public
Architectural Style Contemporary, Traditional
Level or Stories Two
Structure Type Stone,Vinyl Siding
Construction Status Resale
Schools
Elementary Schools Valley Point
Middle Schools Valley Point
High Schools Southeast Whitfield County
Others
Senior Community no
Restrictions true
Tax ID 1310123013
Virtual Tour https://www.zillow.com/view-imx/8ae6c5e2-9eb9-4495-b468-284197b9d5fc?setAttribution=mls&wl=true&initialViewType=pano&utm_source=dashboard


"My job is to find and attract mastery-based agents to the office, protect the culture, and make sure everyone is happy! "






