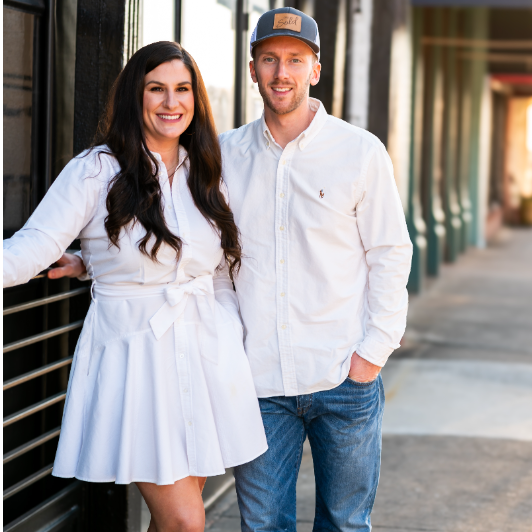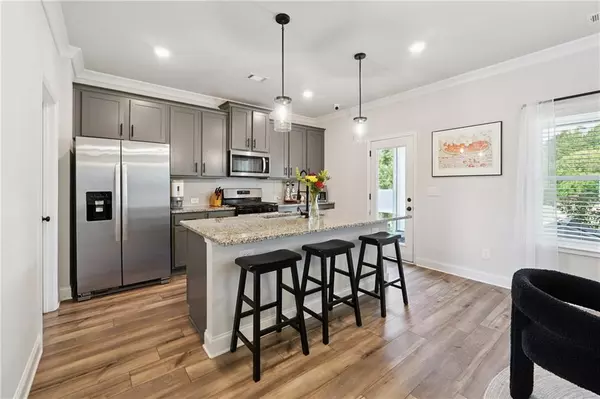
4 Beds
3 Baths
2,222 SqFt
4 Beds
3 Baths
2,222 SqFt
Key Details
Property Type Single Family Home
Sub Type Single Family Residence
Listing Status Active
Purchase Type For Sale
Square Footage 2,222 sqft
Price per Sqft $249
Subdivision Westgate Estates
MLS Listing ID 7654373
Style Beach House,Traditional
Bedrooms 4
Full Baths 3
Construction Status Resale
HOA Fees $600/ann
HOA Y/N Yes
Year Built 2023
Annual Tax Amount $6,280
Tax Year 2024
Lot Size 0.260 Acres
Acres 0.26
Property Sub-Type Single Family Residence
Source First Multiple Listing Service
Property Description
The chef's kitchen offers a massive island, abundant cabinetry, stainless steel appliances, a walk-in pantry, and a breakfast nook filled with natural light. A guest suite with a full bath is conveniently located on the main level, ideal for visitors or multi-generational living.
Upstairs, the primary suite impresses with a tray ceiling, spa-like bath with dual vanities, a glass-enclosed shower, and a massive walk-in closet. Two additional bedrooms share a full bath, and a versatile loft adds extra living space. A laundry room completes the upper level.
Additional highlights include a sunroom and rear porch overlooking a large backyard, offering the perfect setting for outdoor entertaining. A spacious 2-car attached garage provides both storage and convenience.
Don't miss this opportunity to own a beautifully designed, move-in ready home in an excellent location!
Location
State GA
County Gwinnett
Area Westgate Estates
Lake Name None
Rooms
Bedroom Description Other
Other Rooms None
Basement None
Main Level Bedrooms 1
Dining Room Separate Dining Room
Kitchen Cabinets Stain, Kitchen Island, Pantry Walk-In, Solid Surface Counters, View to Family Room
Interior
Interior Features Coffered Ceiling(s), Double Vanity, Entrance Foyer, High Ceilings 9 ft Main, Walk-In Closet(s)
Heating Central, Natural Gas, Zoned
Cooling Ceiling Fan(s), Central Air, Zoned
Flooring Carpet, Other
Fireplaces Number 1
Fireplaces Type Factory Built, Family Room
Equipment None
Window Features Double Pane Windows,Insulated Windows
Appliance Dishwasher, Disposal, Electric Oven, Gas Cooktop, Gas Water Heater, Microwave
Laundry Laundry Room, Upper Level
Exterior
Exterior Feature Other
Parking Features Attached, Garage, Garage Faces Front
Garage Spaces 2.0
Fence None
Pool None
Community Features Homeowners Assoc, Near Schools, Near Shopping, Near Trails/Greenway, Pool, Sidewalks, Street Lights, Other
Utilities Available Electricity Available, Sewer Available, Water Available
Waterfront Description None
View Y/N Yes
View Other
Roof Type Composition
Street Surface Paved
Accessibility None
Handicap Access None
Porch Front Porch, Patio
Total Parking Spaces 2
Private Pool false
Building
Lot Description Private
Story Two
Foundation Slab
Sewer Public Sewer
Water Public
Architectural Style Beach House, Traditional
Level or Stories Two
Structure Type Other
Construction Status Resale
Schools
Elementary Schools Trip
Middle Schools Bay Creek
High Schools Grayson
Others
Senior Community no
Restrictions false


"My job is to find and attract mastery-based agents to the office, protect the culture, and make sure everyone is happy! "






