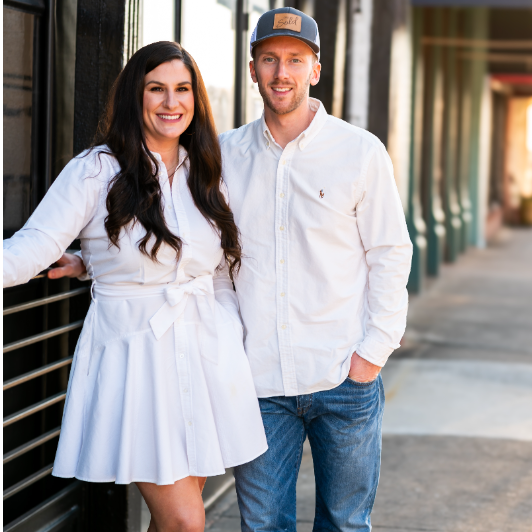
4 Beds
3 Baths
2,989 SqFt
4 Beds
3 Baths
2,989 SqFt
Key Details
Property Type Single Family Home
Sub Type Single Family Residence
Listing Status Active
Purchase Type For Sale
Square Footage 2,989 sqft
Price per Sqft $152
Subdivision Liberty Crossing
MLS Listing ID 7653219
Style Traditional
Bedrooms 4
Full Baths 3
Construction Status Resale
HOA Fees $695/ann
HOA Y/N Yes
Year Built 2007
Annual Tax Amount $4,216
Tax Year 2024
Lot Size 10,018 Sqft
Acres 0.23
Property Sub-Type Single Family Residence
Source First Multiple Listing Service
Property Description
the heart of Braselton! From the moment you step into the two-story foyer, you'll be impressed by the home's thoughtful
floor plan and inviting features.
On the main level, you'll find a formal living room or office with a large walk-in closet and direct access to a full bath,
making it an ideal guest suite or private work-from-home space. The separate dining room is perfect for hosting dinners
and gatherings, while the open concept kitchen and family room serve as the heart of the home. The kitchen offers white
cabinets, granite countertops, a stylish tiled backsplash, island, and walk-in pantry, all open to the cozy family room with a
fireplace for seamless entertaining.
Upstairs, the oversized primary suite is a true retreat with a tray ceiling, spa-like bath featuring a double vanity, separate
tub and shower, and a huge walk-in closet. Three additional bedrooms all boast vaulted ceilings and spacious closets and
share a well-appointed full bath. The convenient upstairs laundry adds to everyday ease.
Step outside to the patio and fenced-in backyard, perfect for relaxing, gardening, or entertaining.
This home's location is truly exceptional—just minutes from downtown Braselton and Hoschton, with their charming
shops, local restaurants, and year-round community events. Spend weekends exploring Château Élan Winery & Resort,
golfing, or enjoying the spa and fine dining nearby. For commuters, quick access to I-85 makes travel to Atlanta or Athens
a breeze, while still enjoying the comfort of a quiet, cul-de-sac setting.
Location
State GA
County Jackson
Area Liberty Crossing
Lake Name None
Rooms
Bedroom Description Oversized Master,Sitting Room
Other Rooms None
Basement None
Dining Room Separate Dining Room
Kitchen Cabinets White, Kitchen Island, Pantry Walk-In, Stone Counters, View to Family Room
Interior
Interior Features Double Vanity, Entrance Foyer 2 Story, Tray Ceiling(s), Vaulted Ceiling(s), Walk-In Closet(s)
Heating Central
Cooling Central Air
Flooring Carpet, Vinyl
Fireplaces Number 1
Fireplaces Type Family Room
Equipment None
Window Features Double Pane Windows
Appliance Dishwasher, Gas Range, Microwave
Laundry Laundry Room, Upper Level
Exterior
Exterior Feature None
Parking Features Driveway, Garage, Garage Faces Front
Garage Spaces 2.0
Fence Back Yard, Fenced
Pool None
Community Features Homeowners Assoc, Pool, Sidewalks, Street Lights, Tennis Court(s)
Utilities Available Cable Available, Electricity Available, Natural Gas Available, Sewer Available, Water Available
Waterfront Description None
View Y/N Yes
View Other
Roof Type Composition,Shingle
Street Surface Paved
Accessibility None
Handicap Access None
Porch Patio
Private Pool false
Building
Lot Description Back Yard, Cul-De-Sac, Front Yard
Story Two
Foundation Slab
Sewer Public Sewer
Water Public
Architectural Style Traditional
Level or Stories Two
Structure Type Brick Veneer,Cement Siding
Construction Status Resale
Schools
Elementary Schools West Jackson
Middle Schools West Jackson
High Schools Jackson County
Others
Senior Community no
Restrictions false
Tax ID 118E 015
Acceptable Financing Cash, Conventional, VA Loan
Listing Terms Cash, Conventional, VA Loan


"My job is to find and attract mastery-based agents to the office, protect the culture, and make sure everyone is happy! "






