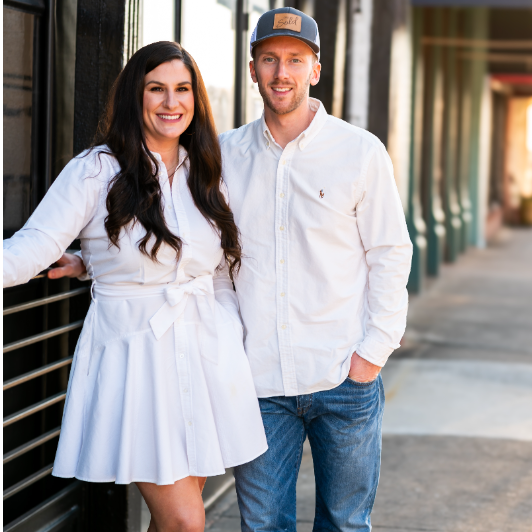
2 Beds
2 Baths
1,244 SqFt
2 Beds
2 Baths
1,244 SqFt
Key Details
Property Type Condo
Sub Type Condominium
Listing Status Active
Purchase Type For Sale
Square Footage 1,244 sqft
Price per Sqft $184
Subdivision St Augustine Place
MLS Listing ID 7655380
Style Mid-Rise (up to 5 stories),Other
Bedrooms 2
Full Baths 2
Construction Status Resale
HOA Fees $254/mo
HOA Y/N Yes
Year Built 1982
Annual Tax Amount $729
Tax Year 2024
Lot Size 5,619 Sqft
Acres 0.129
Property Sub-Type Condominium
Source First Multiple Listing Service
Property Description
Inside, the layout is smart and inviting. The living room gets beautiful natural light and features a fireplace as its focal point, opening directly into a fully enclosed sunroom. Whether you need a dedicated home office, a reading nook, or a space for your houseplants to thrive, this sun-filled area offers the flexibility.
The kitchen is crisp and updated with quartz countertops, newer cabinetry, and new flooring that continues throughout the home—no carpet, no hassle.
Both bedrooms are oversized and offer walk-in closets, with an extra storage closet in the second bedroom for added convenience. Two full bathrooms allow for privacy and ease, whether you're hosting guests or sharing the space.
The community offers unassigned parking, a pool, and clubhouse access. And with no rental restrictions, this unit works equally well as a personal home or investment property in a location that keeps you connected to both work and play.
Location
State GA
County Cobb
Area St Augustine Place
Lake Name None
Rooms
Bedroom Description Master on Main,Roommate Floor Plan
Other Rooms None
Basement None
Main Level Bedrooms 2
Dining Room Separate Dining Room
Kitchen Cabinets White
Interior
Interior Features Entrance Foyer, Walk-In Closet(s)
Heating Central
Cooling Electric
Flooring Laminate
Fireplaces Number 1
Fireplaces Type Family Room
Equipment None
Window Features Insulated Windows
Appliance Dishwasher, Disposal, Refrigerator, Microwave, Gas Range
Laundry In Kitchen, Main Level, Laundry Closet
Exterior
Exterior Feature Lighting, Rain Gutters
Parking Features Parking Lot
Fence None
Pool None
Community Features Clubhouse, Pool, Homeowners Assoc, Near Public Transport, Near Schools, Street Lights
Utilities Available Cable Available, Electricity Available, Natural Gas Available, Phone Available, Sewer Available, Water Available
Waterfront Description None
View Y/N Yes
View Trees/Woods
Roof Type Composition,Shingle
Street Surface Asphalt
Accessibility None
Handicap Access None
Porch Covered, Patio
Total Parking Spaces 2
Private Pool false
Building
Lot Description Wooded
Story One
Foundation Slab
Sewer Public Sewer
Water Public
Architectural Style Mid-Rise (up to 5 stories), Other
Level or Stories One
Structure Type Cement Siding,Other
Construction Status Resale
Schools
Elementary Schools Lockheed
Middle Schools Marietta
High Schools Marietta
Others
HOA Fee Include Trash,Maintenance Grounds,Water,Sewer,Maintenance Structure
Senior Community no
Restrictions false
Tax ID 17057900320
Ownership Condominium
Acceptable Financing Cash, Conventional, FHA, VA Loan
Listing Terms Cash, Conventional, FHA, VA Loan
Financing yes
Virtual Tour https://www.zillow.com/view-imx/24edc00f-e720-4f3e-bb3a-5f9e355ba6f0?wl=true&setAttribution=mls&initialViewType=pano


"My job is to find and attract mastery-based agents to the office, protect the culture, and make sure everyone is happy! "






