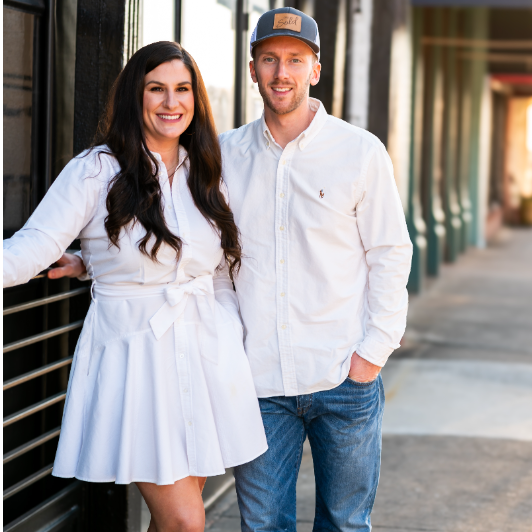
4 Beds
3 Baths
3,004 SqFt
4 Beds
3 Baths
3,004 SqFt
Open House
Sat Sep 27, 7:00am - 4:00pm
Key Details
Property Type Single Family Home
Sub Type Single Family Residence
Listing Status Active
Purchase Type For Sale
Square Footage 3,004 sqft
Price per Sqft $133
Subdivision The Stiles
MLS Listing ID 7654060
Style Craftsman
Bedrooms 4
Full Baths 3
HOA Fees $500/ann
Year Built 2023
Annual Tax Amount $3,422
Tax Year 2024
Lot Size 7,840 Sqft
Property Sub-Type Single Family Residence
Source First Multiple Listing Service
Property Description
The open floor plan flows seamlessly into a spacious family room with a cozy fireplace and a chef-inspired kitchen featuring white shaker cabinets, granite countertops, stainless appliances, and a large breakfast bar—ideal for everyday living and entertaining.
A main-level guest suite with a full bath provides convenience and flexibility for visitors or a home office. Upstairs, you'll love the huge loft area, perfect for a media room, play space, or second living area. The luxurious owner's suite offers a large sitting room, spa-like bath, and impressive his-and-hers walk-in closets for ultimate comfort and organization.
Step outside to a large fenced-in backyard with a firepit area, perfect for gatherings, playtime, and relaxing evenings under the stars.
Located in The Stiles, a swim community with a playground and plans for a second pool and pickleball courts in 2026, this home is also close to schools, shopping, parks, trails, rivers, and dining. With modern finishes, abundant space, and an inviting layout, this could be your home today!
Currently protected by Home Warranty of America- Can be transferred.
Location
State GA
County Bartow
Rooms
Other Rooms None
Basement None
Dining Room Separate Dining Room
Kitchen Cabinets White, Kitchen Island, Pantry Walk-In, View to Family Room, Eat-in Kitchen, Solid Surface Counters
Interior
Interior Features High Ceilings 9 ft Main, High Ceilings 9 ft Upper, Double Vanity, Entrance Foyer, His and Hers Closets, Walk-In Closet(s), Recessed Lighting, Disappearing Attic Stairs
Heating Central
Cooling Central Air, Ceiling Fan(s)
Flooring Vinyl, Carpet
Fireplaces Number 1
Fireplaces Type Gas Starter, Living Room
Equipment None
Laundry Upper Level, In Hall
Exterior
Exterior Feature Gas Grill, Private Yard, Rain Gutters, Lighting, Other
Parking Features Garage Faces Front, Garage, Garage Door Opener, Driveway
Garage Spaces 2.0
Fence Back Yard, Privacy
Pool None
Community Features Curbs, Homeowners Assoc, Playground, Pool, Sidewalks, Near Schools, Near Shopping, Street Lights
Utilities Available Underground Utilities, Water Available, Sewer Available, Phone Available, Natural Gas Available, Electricity Available
Waterfront Description None
View Y/N Yes
View Neighborhood
Roof Type Composition
Building
Lot Description Back Yard, Level, Rectangular Lot, Front Yard
Story Two
Foundation Slab
Sewer Public Sewer
Water Public
Schools
Elementary Schools Mission Road
Middle Schools Woodland - Bartow
High Schools Woodland - Bartow
Others
Senior Community no
Acceptable Financing FHA, VA Loan, USDA Loan, Conventional
Listing Terms FHA, VA Loan, USDA Loan, Conventional
Virtual Tour https://listings.nextdoorphotos.com/vd/214171006


"My job is to find and attract mastery-based agents to the office, protect the culture, and make sure everyone is happy! "






