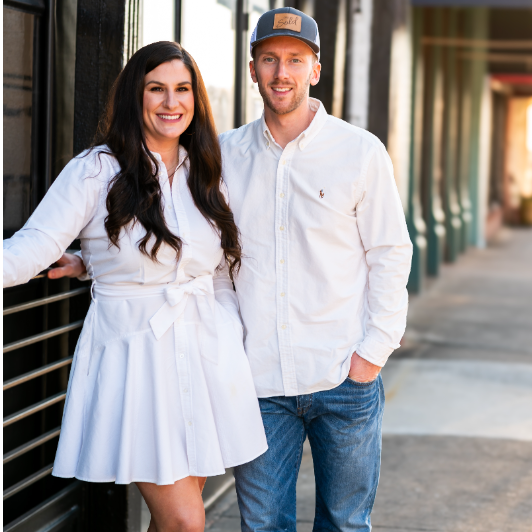
4 Beds
2 Baths
2,070 SqFt
4 Beds
2 Baths
2,070 SqFt
Key Details
Property Type Single Family Home
Sub Type Single Family Residence
Listing Status Active
Purchase Type For Sale
Square Footage 2,070 sqft
Price per Sqft $135
Subdivision Castleberry Heights
MLS Listing ID 7649609
Style Ranch,Traditional
Bedrooms 4
Full Baths 2
Construction Status Updated/Remodeled
HOA Y/N No
Year Built 1975
Annual Tax Amount $1,336
Tax Year 2024
Lot Size 0.460 Acres
Acres 0.46
Property Sub-Type Single Family Residence
Source First Multiple Listing Service
Property Description
Location
State GA
County Carroll
Area Castleberry Heights
Lake Name None
Rooms
Bedroom Description Master on Main,Oversized Master
Other Rooms Outdoor Kitchen
Basement Finished, Full
Main Level Bedrooms 3
Dining Room Open Concept
Kitchen Eat-in Kitchen, Pantry Walk-In
Interior
Interior Features Walk-In Closet(s)
Heating Central
Cooling Central Air
Flooring Carpet, Vinyl
Fireplaces Number 1
Fireplaces Type Living Room
Equipment None
Window Features Wood Frames
Appliance Dishwasher, Disposal, Electric Oven, Electric Range, Microwave
Laundry Main Level
Exterior
Exterior Feature Courtyard, Private Entrance, Private Yard
Parking Features Garage, Garage Faces Side, RV Access/Parking, Storage
Garage Spaces 2.0
Fence None
Pool None
Community Features Near Schools, Near Shopping, Near Trails/Greenway
Utilities Available Cable Available, Electricity Available, Natural Gas Available, Underground Utilities, Water Available
Waterfront Description None
View Y/N Yes
View Trees/Woods
Roof Type Composition
Street Surface Asphalt
Accessibility None
Handicap Access None
Porch Covered, Front Porch, Rear Porch
Total Parking Spaces 4
Private Pool false
Building
Lot Description Back Yard, Corner Lot, Level, Private
Story Two
Foundation Block
Sewer Septic Tank
Water Public
Architectural Style Ranch, Traditional
Level or Stories Two
Structure Type Brick Front,Wood Siding
Construction Status Updated/Remodeled
Schools
Elementary Schools Sharp Creek
Middle Schools Mt. Zion
High Schools Mt. Zion - Carroll
Others
Senior Community no
Restrictions false
Tax ID 089 0262


"My job is to find and attract mastery-based agents to the office, protect the culture, and make sure everyone is happy! "






