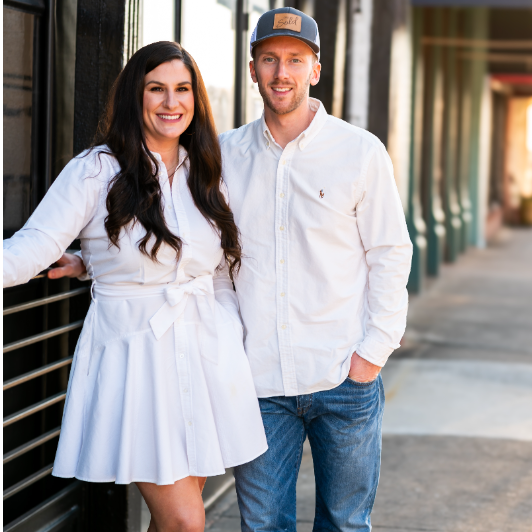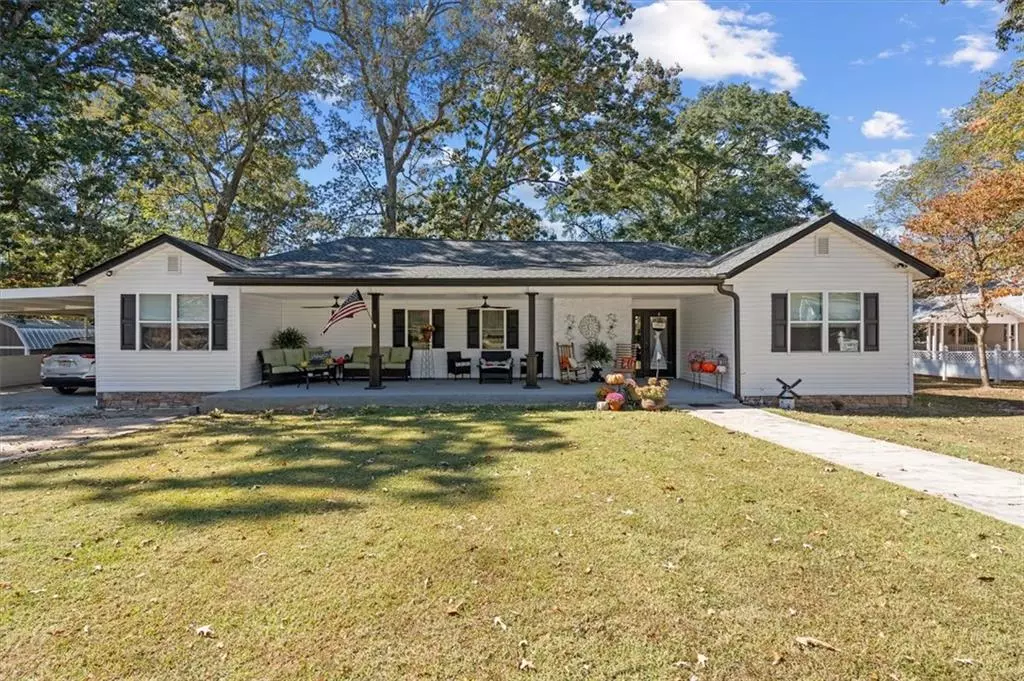
4 Beds
4 Baths
2,556 SqFt
4 Beds
4 Baths
2,556 SqFt
Key Details
Property Type Single Family Home
Sub Type Single Family Residence
Listing Status Active
Purchase Type For Sale
Square Footage 2,556 sqft
Price per Sqft $162
MLS Listing ID 7669054
Style Ranch
Bedrooms 4
Full Baths 4
Construction Status Resale
HOA Y/N No
Year Built 1941
Annual Tax Amount $3,405
Tax Year 2024
Lot Size 0.920 Acres
Acres 0.92
Property Sub-Type Single Family Residence
Source First Multiple Listing Service
Property Description
studs and brought back better than ever in 2023 - every detail inside and out is brand new.
Step inside to soaring high ceilings, oversized windows that flood the home with natural light, and beautiful finishes throughout. The
custom kitchen features leathered countertops, a five-burner gas cooktop, an oversized island, and custom cabinetry that makes it both
functional and fabulous.
The spacious living area showcases built-in bookcases that flow effortlessly into a large mudroom. Southern-style front and back
porches perfect for morning coffee or evening gatherings.
Downstairs, the finished basement includes an extra room with a full bathroom, ideal for a guest suite, office, playroom, or
entertainment space.
Other highlights include: No carpet-easy, low-maintenance living throughout. Tiled showers and spa-inspired bathrooms,
Tankless water heater, Oversized carport with extra parking, Level lot with mature trees and plenty of outdoor space.
From the front porch to the backyard, this home feels like a fresh start wrapped in Southern charm.
Location
State GA
County Haralson
Area None
Lake Name None
Rooms
Bedroom Description Master on Main,Split Bedroom Plan
Other Rooms None
Basement Finished Bath, Partial
Main Level Bedrooms 3
Dining Room Other
Kitchen Kitchen Island, Solid Surface Counters
Interior
Interior Features Bookcases, Walk-In Closet(s)
Heating Natural Gas
Cooling Ceiling Fan(s), Central Air, Electric
Flooring Laminate, Tile
Fireplaces Number 1
Fireplaces Type Family Room
Equipment None
Window Features Window Treatments
Appliance Dishwasher, Gas Cooktop, Gas Water Heater, Microwave, Refrigerator, Tankless Water Heater
Laundry Mud Room
Exterior
Exterior Feature None
Parking Features Carport, Kitchen Level, Parking Pad
Fence None
Pool None
Community Features None
Utilities Available Natural Gas Available, Other
Waterfront Description None
View Y/N Yes
View Other
Roof Type Composition
Street Surface None
Accessibility None
Handicap Access None
Porch Deck, Front Porch
Private Pool false
Building
Lot Description Level
Story One
Foundation Block
Sewer Public Sewer
Water Public
Architectural Style Ranch
Level or Stories One
Structure Type Aluminum Siding
Construction Status Resale
Schools
Elementary Schools Tallapoosa Primary
Middle Schools Haralson County
High Schools Haralson County
Others
Senior Community no
Restrictions false
Tax ID TA10 0120
Acceptable Financing Cash, Conventional, FHA, VA Loan
Listing Terms Cash, Conventional, FHA, VA Loan


"My job is to find and attract mastery-based agents to the office, protect the culture, and make sure everyone is happy! "






