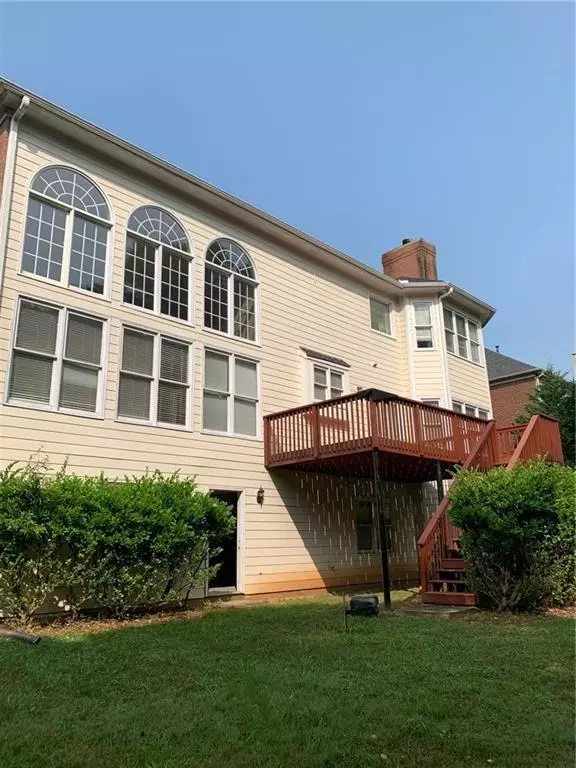$459,000
$459,000
For more information regarding the value of a property, please contact us for a free consultation.
5 Beds
3.5 Baths
2,934 SqFt
SOLD DATE : 06/13/2021
Key Details
Sold Price $459,000
Property Type Single Family Home
Sub Type Single Family Residence
Listing Status Sold
Purchase Type For Sale
Square Footage 2,934 sqft
Price per Sqft $156
Subdivision Riverwalk
MLS Listing ID 6890633
Sold Date 06/13/21
Style Traditional
Bedrooms 5
Full Baths 3
Half Baths 1
Construction Status Resale
HOA Fees $610
HOA Y/N Yes
Originating Board FMLS API
Year Built 1998
Annual Tax Amount $4,317
Tax Year 2020
Lot Size 0.510 Acres
Acres 0.5096
Property Description
Location! Location! Location! Northview High School district in Johns Creek. Sought after location with a top school district, Minutes to shopping centers. Three sided brick house. 5 Bedrooms 3 & a half bathrooms. Gorgeous Hardwood Floors & tile throughout on the first floor. Finished walk-out BASEMENT with a full bath and a small kitchenette! that can be used for your elderly family/ entertainment/ teens' suite. Formal Dining Room with a Bay window. NO RENTAL RESTRICTION! Large PRIVATE FLAT BACKYARD. Full of Bright sun lights throughout. MOTIVATED SELLER! SOLD AS IS! Just needs an owner with tender loving care. Needs update. SOLD AS IS! Submit the listing agent your HIGHEST & BEST. Please bring with you masks, gloves, sanitizers, boot covers and use all possible COVID 19 precautions during your visit. Use GAR form. Preferred closing attorney is Claire Lim, Zdrilich Law Group LLC. NO RENTAL RESTRICTION! Thanks for showing. It is on SUPRA LOCK. Submit all offers with Pre-Q/A or Financial proof of fund to the Listing Agent. Please submit the Highest & Best to the Listing Agent.
Location
State GA
County Fulton
Area 14 - Fulton North
Lake Name None
Rooms
Bedroom Description In-Law Floorplan, Oversized Master, Sitting Room
Other Rooms None
Basement Daylight, Exterior Entry, Finished, Finished Bath, Full
Dining Room Seats 12+, Separate Dining Room
Interior
Interior Features Bookcases, Entrance Foyer, High Ceilings 9 ft Lower, High Ceilings 10 ft Lower, Tray Ceiling(s), Walk-In Closet(s)
Heating Central, Forced Air, Natural Gas
Cooling Central Air, Zoned
Flooring Carpet, Ceramic Tile, Hardwood
Fireplaces Number 1
Fireplaces Type Factory Built, Great Room
Window Features None
Appliance Dishwasher, Disposal, Electric Water Heater, Microwave, Range Hood
Laundry In Hall
Exterior
Exterior Feature Private Front Entry, Private Rear Entry, Private Yard
Garage Attached, Garage
Garage Spaces 2.0
Fence None
Pool None
Community Features None
Utilities Available Electricity Available, Natural Gas Available, Sewer Available, Underground Utilities, Water Available
View Other
Roof Type Shingle
Street Surface Paved
Accessibility None
Handicap Access None
Porch Deck
Parking Type Attached, Garage
Total Parking Spaces 2
Building
Lot Description Back Yard, Private, Wooded
Story Two
Sewer Public Sewer
Water Public
Architectural Style Traditional
Level or Stories Two
Structure Type Brick 3 Sides, Cement Siding
New Construction No
Construction Status Resale
Schools
Elementary Schools Shakerag
Middle Schools River Trail
High Schools Northview
Others
Senior Community no
Restrictions false
Tax ID 11 132000601219
Special Listing Condition None
Read Less Info
Want to know what your home might be worth? Contact us for a FREE valuation!

Our team is ready to help you sell your home for the highest possible price ASAP

Bought with Landmark Commercial & Residential Properties, LLC.

"My job is to find and attract mastery-based agents to the office, protect the culture, and make sure everyone is happy! "






