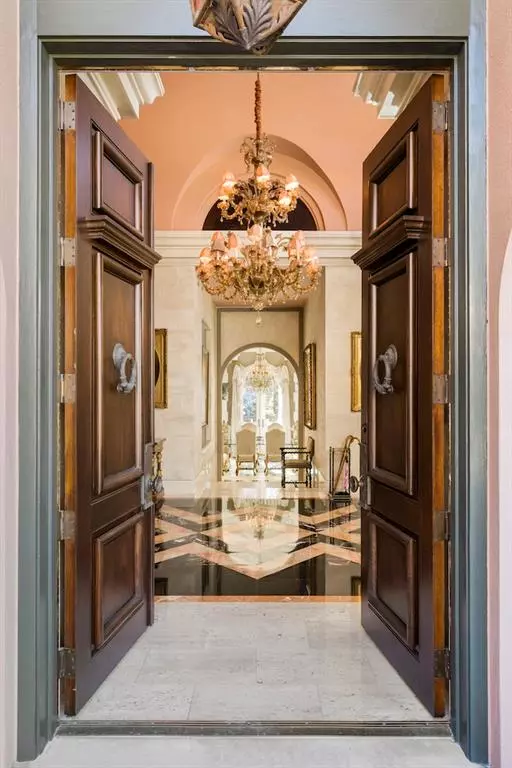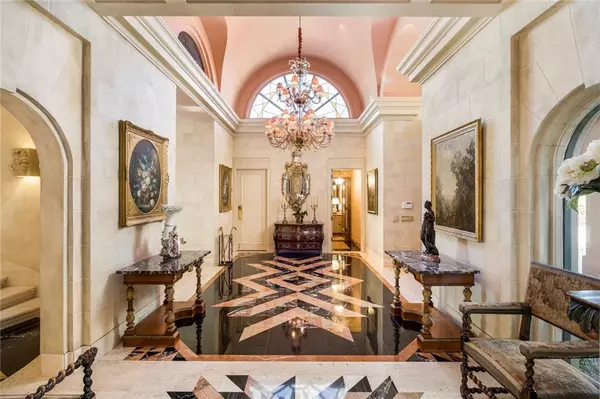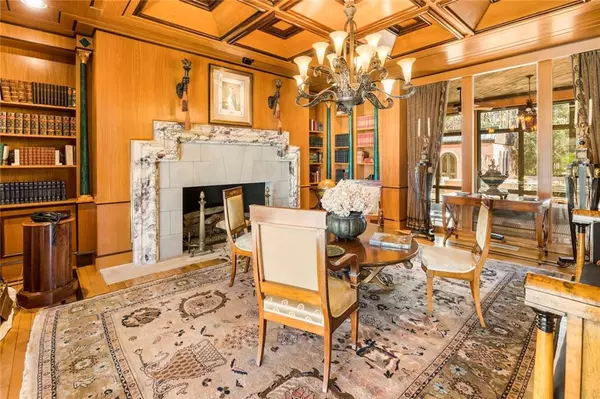$3,850,000
$3,950,000
2.5%For more information regarding the value of a property, please contact us for a free consultation.
7 Beds
10.5 Baths
18,537 SqFt
SOLD DATE : 07/02/2019
Key Details
Sold Price $3,850,000
Property Type Single Family Home
Sub Type Single Family Residence
Listing Status Sold
Purchase Type For Sale
Square Footage 18,537 sqft
Price per Sqft $207
Subdivision Winterthur Estates
MLS Listing ID 6508153
Sold Date 07/02/19
Style European
Bedrooms 7
Full Baths 8
Half Baths 5
Construction Status Resale
HOA Fees $1,000
HOA Y/N Yes
Originating Board FMLS API
Year Built 1984
Annual Tax Amount $64,115
Tax Year 2017
Lot Size 7.900 Acres
Acres 7.9
Property Description
Rare, private 7.9 acre estate with hand applied hard coat stucco exterior & latest roof system. This residence was designed by Atlanta architect Henri Jova. Situated just 10 minutes north of Buckhead in a private neighborhood, Winterthur Estates. This is one of the finest examples of art deco style right down to the furnishings & light fixtures. Incredible quality and exceptional design. Mostly main floor living, walk out to pool and with spectacular views. Master on main w private garden. Elevator(2), generator, wine cellar, theater. Guest apartment. Greenhouse.
Location
State GA
County Fulton
Area 132 - Sandy Springs
Lake Name None
Rooms
Bedroom Description In-Law Floorplan, Master on Main, Oversized Master
Other Rooms Garage(s), Pool House
Basement None
Main Level Bedrooms 2
Dining Room Seats 12+, Separate Dining Room
Interior
Interior Features Bookcases, Cathedral Ceiling(s), Elevator, Entrance Foyer, High Ceilings 10 ft Lower, High Ceilings 10 ft Main, High Ceilings 10 ft Upper
Heating Central
Cooling Central Air
Flooring Hardwood, Terrazzo
Fireplaces Number 4
Fireplaces Type Gas Starter, Keeping Room
Window Features Insulated Windows
Appliance Dishwasher, Disposal, Double Oven, Gas Cooktop, Gas Oven
Laundry Laundry Room
Exterior
Exterior Feature Balcony, Courtyard, Gas Grill, Private Front Entry, Private Yard
Garage Driveway, Kitchen Level, Level Driveway
Garage Spaces 4.0
Fence Back Yard
Pool Heated, In Ground, Screen Enclosure
Community Features Park, Street Lights, Tennis Court(s)
Utilities Available Cable Available, Electricity Available, Natural Gas Available
Waterfront Description None
Roof Type Concrete, Copper
Street Surface Asphalt
Accessibility None
Handicap Access None
Porch Covered, Enclosed, Screened
Parking Type Driveway, Kitchen Level, Level Driveway
Total Parking Spaces 9
Building
Lot Description Borders US/State Park, Cul-De-Sac, Landscaped, Private, Wooded
Story Three Or More
Sewer Septic Tank
Water Public
Architectural Style European
Level or Stories Three Or More
Structure Type Cement Siding
New Construction No
Construction Status Resale
Schools
Elementary Schools Heards Ferry
Middle Schools Ridgeview Charter
High Schools Riverwood International Charter
Others
Senior Community no
Restrictions false
Tax ID 17 020600010047
Special Listing Condition None
Read Less Info
Want to know what your home might be worth? Contact us for a FREE valuation!

Our team is ready to help you sell your home for the highest possible price ASAP

Bought with Harry Norman Realtors

"My job is to find and attract mastery-based agents to the office, protect the culture, and make sure everyone is happy! "






