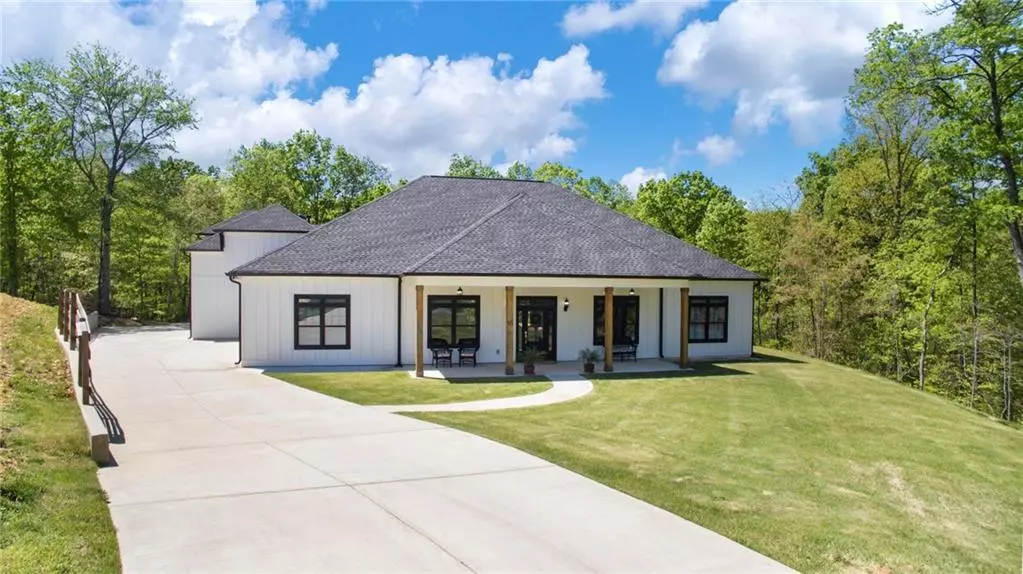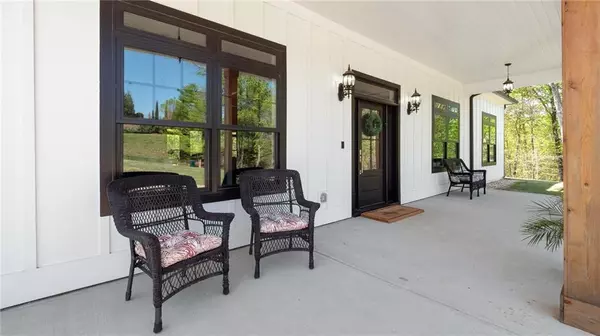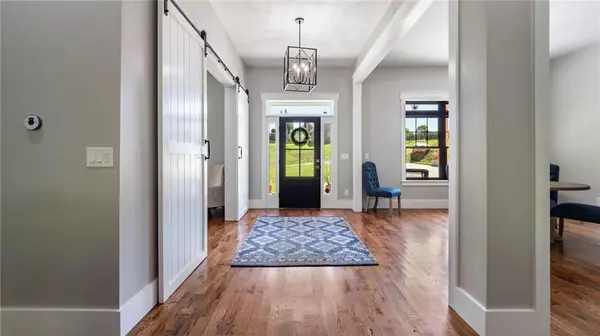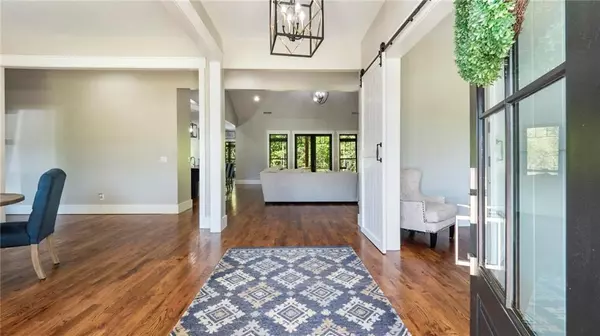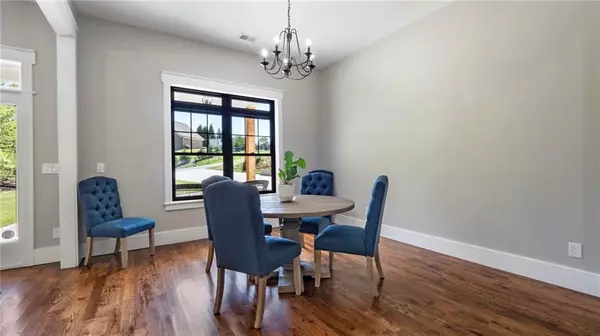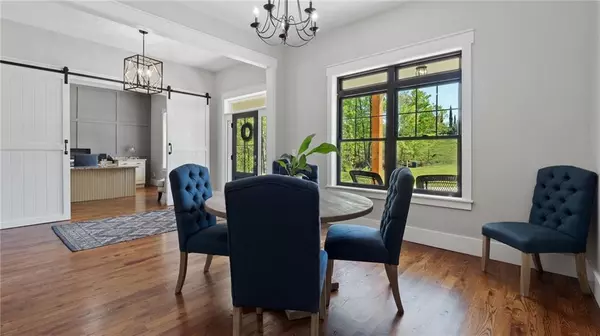$599,999
$599,999
For more information regarding the value of a property, please contact us for a free consultation.
4 Beds
4.5 Baths
4,834 SqFt
SOLD DATE : 07/08/2020
Key Details
Sold Price $599,999
Property Type Single Family Home
Sub Type Single Family Residence
Listing Status Sold
Purchase Type For Sale
Square Footage 4,834 sqft
Price per Sqft $124
Subdivision Harmony Grove Estates
MLS Listing ID 6717913
Sold Date 07/08/20
Style Country, Farmhouse, Traditional
Bedrooms 4
Full Baths 4
Half Baths 1
Construction Status Resale
HOA Y/N No
Originating Board FMLS API
Year Built 2017
Annual Tax Amount $5,589
Tax Year 2019
Lot Size 2.660 Acres
Acres 2.66
Property Description
WELCOME HOME to 93 Grove Dr! This modern farmhouse is waiting for you to bring the kids, in-laws & all the pets as this home has something for everyone! Custom built just 2 years ago, not a detail was missed. From the grand foyer, as you enter the home, to the wall of endless windows over looking the private backyard. Which has plenty of room for the outdoor oasis of your dreams. The heart of the home is the gourmet kitchen overlooking the family room, oversized back patio & 10+ person dinning room, allowing you to not miss a beat while preparing those heirloom recipes. After those long summer days, retire to the master suite fit for royalty. The spa bath with double rain-shower and body sprayers or stand alone soaking tub will be waiting. Each room has its own private bath as well. Some with walk-in showers, perfect for the the adult no longer wanting a bath tub or for washing the fur babies. As you tour the home, you will notice the endless use of ship-lap, decorative tile, large farmhouse trim, expansive hallways and extra tall beamed ceilings & so much more. And gentleman, we did NOT forget about you either... SHALL WE SAY 3 CAR GARAGE & MAN CAVE? Come view 93 Grove Drive and make it your forever home today!! This home is also located in a small estate community with NO HOA!
Location
State GA
County Paulding
Area 191 - Paulding County
Lake Name None
Rooms
Bedroom Description In-Law Floorplan, Master on Main, Oversized Master
Other Rooms None
Basement None
Main Level Bedrooms 3
Dining Room Open Concept, Seats 12+
Interior
Interior Features Beamed Ceilings, Bookcases, Cathedral Ceiling(s), Double Vanity, Entrance Foyer, High Ceilings 10 ft Main, High Speed Internet, His and Hers Closets, Tray Ceiling(s), Walk-In Closet(s)
Heating Central, Forced Air, Heat Pump
Cooling Ceiling Fan(s), Central Air
Flooring Hardwood
Fireplaces Number 1
Fireplaces Type Factory Built, Family Room, Great Room, Masonry
Window Features Insulated Windows
Appliance Dishwasher, Double Oven, Gas Range, Indoor Grill, Microwave, Range Hood
Laundry Common Area, Laundry Room, Main Level, Mud Room
Exterior
Exterior Feature None
Parking Features Attached, Driveway, Garage, Garage Door Opener, Garage Faces Side, Kitchen Level, Level Driveway
Garage Spaces 3.0
Fence None
Pool None
Community Features None
Utilities Available Cable Available, Electricity Available, Phone Available, Underground Utilities, Water Available
Waterfront Description None
View Rural
Roof Type Composition, Shingle
Street Surface Asphalt, Paved
Accessibility Accessible Bedroom, Accessible Doors, Accessible Entrance, Accessible Hallway(s)
Handicap Access Accessible Bedroom, Accessible Doors, Accessible Entrance, Accessible Hallway(s)
Porch Covered, Front Porch, Rear Porch
Total Parking Spaces 3
Building
Lot Description Back Yard, Front Yard, Landscaped, Level
Story Two
Sewer Septic Tank
Water Public
Architectural Style Country, Farmhouse, Traditional
Level or Stories Two
Structure Type Cement Siding
New Construction No
Construction Status Resale
Schools
Elementary Schools Burnt Hickory
Middle Schools Sammy Mcclure Sr.
High Schools North Paulding
Others
Senior Community no
Restrictions false
Tax ID 078107
Special Listing Condition None
Read Less Info
Want to know what your home might be worth? Contact us for a FREE valuation!

Our team is ready to help you sell your home for the highest possible price ASAP

Bought with Keller Williams Realty Atlanta Partners
"My job is to find and attract mastery-based agents to the office, protect the culture, and make sure everyone is happy! "

