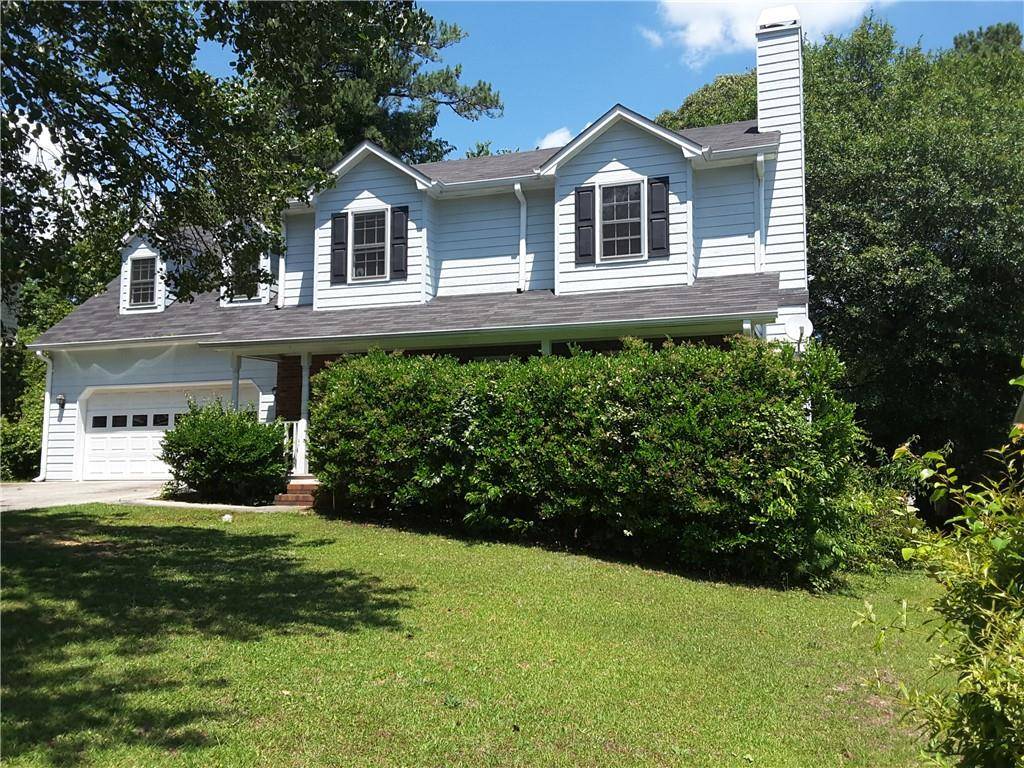$180,000
$180,000
For more information regarding the value of a property, please contact us for a free consultation.
4 Beds
2.5 Baths
2,128 SqFt
SOLD DATE : 06/30/2020
Key Details
Sold Price $180,000
Property Type Single Family Home
Sub Type Single Family Residence
Listing Status Sold
Purchase Type For Sale
Square Footage 2,128 sqft
Price per Sqft $84
Subdivision Crescent Cove
MLS Listing ID 6730864
Sold Date 06/30/20
Style Traditional
Bedrooms 4
Full Baths 2
Half Baths 1
Construction Status Resale
HOA Y/N No
Year Built 1989
Annual Tax Amount $3,303
Tax Year 2019
Lot Size 9,147 Sqft
Acres 0.21
Property Sub-Type Single Family Residence
Source FMLS API
Property Description
Under contract conditions exist. Due to the unbelievable inumber of buyers nterested this property , Seller is accepting backup offers. Agents. DO NOT ENTER THIS PROPERTY WITHOUT PERMISSION FROM LISTING AGENT. . Cash or conventional loan. The fourth bedroom is huge! The master has a tray ceiling huge walk-in closet a joint luxury bath with a garden tub separate shower and double vanity. Two car garage! The backyard is private and fenced with the deck on the rear of the house. This house needs TLC. Cleaning, Carpet and paint. It's hard to find a 4 bedroom house . Living room has fireplace and adjoins large formal dining room. Great curb appeal. Inviting front porch. The backyard is fully fast and has lots of shade. Very private. This is a great Buy. Wonderful potential! Two lockboxes at property. Both are operable.
Due to the activity and interest in this property seller is going to accept the highest and best offer with two backup offers. The deadline is 3 p.m. on Tuesday. Thank you.
Location
State GA
County Gwinnett
Area 64 - Gwinnett County
Lake Name None
Rooms
Bedroom Description Oversized Master, Other
Other Rooms Other
Basement None
Dining Room Separate Dining Room
Interior
Interior Features Disappearing Attic Stairs, Double Vanity, Entrance Foyer, High Speed Internet, Tray Ceiling(s), Walk-In Closet(s)
Heating Central, Forced Air, Natural Gas
Cooling Central Air, Zoned
Flooring Carpet, Other
Fireplaces Number 1
Fireplaces Type Factory Built, Gas Starter
Window Features Storm Window(s)
Appliance Dishwasher, Electric Range, Gas Water Heater, Range Hood
Laundry Laundry Room
Exterior
Exterior Feature Private Yard, Rear Stairs, Storage
Parking Features Attached, Garage, Garage Faces Front
Garage Spaces 2.0
Fence Back Yard
Pool None
Community Features None
Utilities Available Cable Available, Electricity Available, Natural Gas Available, Phone Available, Sewer Available, Underground Utilities, Water Available
Waterfront Description None
View Other
Roof Type Composition, Ridge Vents, Shingle
Street Surface Asphalt
Accessibility None
Handicap Access None
Porch Deck
Total Parking Spaces 2
Building
Lot Description Back Yard, Front Yard, Level
Story Two
Sewer Public Sewer
Water Public
Architectural Style Traditional
Level or Stories Two
Structure Type Brick Front, Cement Siding
New Construction No
Construction Status Resale
Schools
Elementary Schools Alford
Middle Schools Sweetwater
High Schools Berkmar
Others
Senior Community no
Restrictions false
Tax ID R5048 242
Special Listing Condition None
Read Less Info
Want to know what your home might be worth? Contact us for a FREE valuation!

Our team is ready to help you sell your home for the highest possible price ASAP

Bought with Best Source Realty, LLC.
"My job is to find and attract mastery-based agents to the office, protect the culture, and make sure everyone is happy! "



